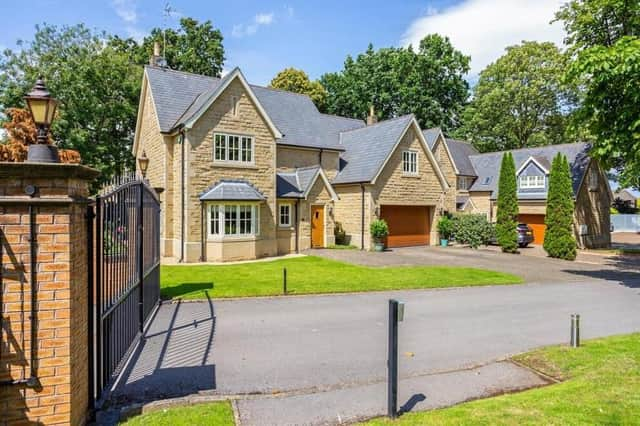It’s a five-bedroom, detached house on Crow Hill Rise, set behind private gates within an exclusive development, and is up for grabs for £695,000 with Nottingham-based estate agents Savills.
The property, built as recently as 2008, offers in excess of 2,000 square feet of accommodation, with five bedrooms, three bathrooms and two reception rooms. We’re sure you’ll like it after flicking through our photo gallery below.
An entrance hall welcomes you on to the ground floor, where you will find a pleasant dining room with bay window, a lovely sitting room with French doors leading out to the garden and also a study that could be used as a TV room or play room. Not far away is a contemporary dining kitchen, a utility room, downstairs toilet and under-stairs storage cupboard.
All the bedrooms, two of which have en suite facilities, sit on the first floor, alongside a family bathroom. Four of the bedrooms are good-sized doubles, while the fifth, the smallest, is currently being used as a dressing room, underlining the house’s flexibility.
Outside, a block-paved driveway leads to the property, while the gardens feature lawns, mature trees, including a well-established horse chestnut, and a paved patio, with seating areas, that stretches the full width of the house.
What’s more, there’s an integral double garage with an electric up-and-over door, internal power and lighting, and a workbench area.
For more information, including floor plans, please visit the Savills website or the Zoopla website here.
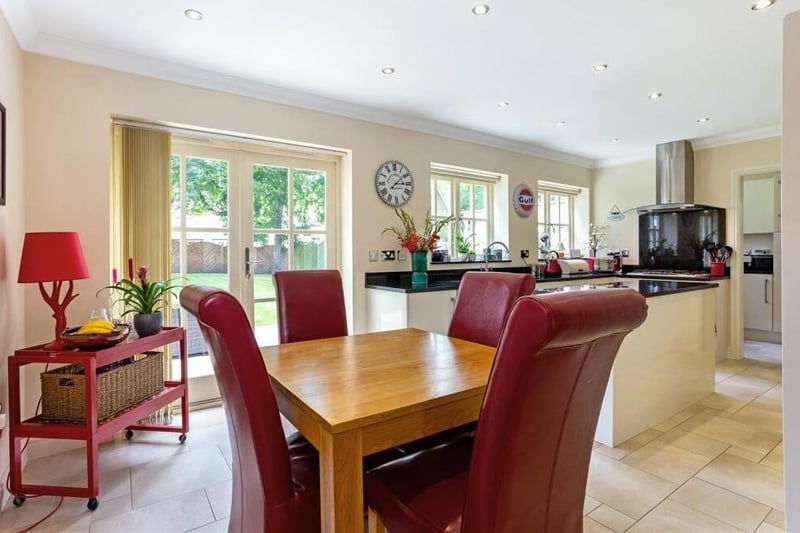
1. Contemporary dining kitchen
Let's start our tour of the Crow Hill Rise house in this contemporary dining kitchen, which has French doors that lead out to the garden. It incorporates high-gloss cream base units, a bank of tall units, a central chef's island and granite work surfaces. Photo: Savills
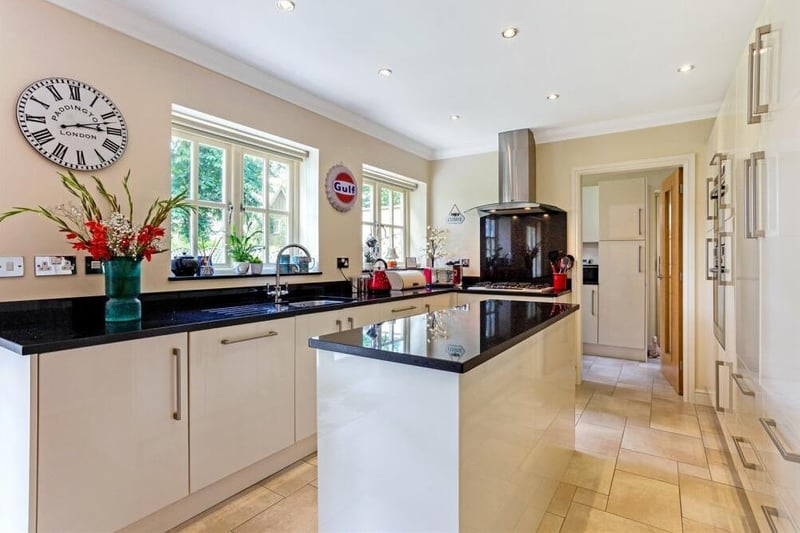
2. Range of appliances
A range of integrated appliances within the dining kitchen include a Neff five-burner gas hob with extractor above,a Neff microwave, a Neff electric fan, a fridge and freezer, and a Neff dishwasher. There is also a stainless steel sink and drainer, while in the background, you can see a door to the utility room, where there is space and plumbing for a washing machine and dryer, as well as larder storage. Photo: Savills
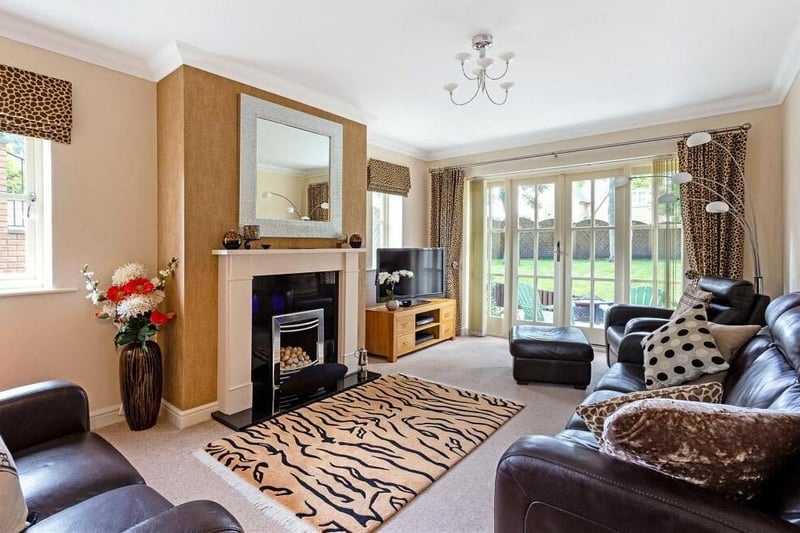
3. Lovely sitting room
The sitting room, nestled in a rear corner of the property, is a lovely, bright space. Its focal point is a fireplace with granite hearth, inset gas fire and stone surround and mantelpiece. Large French doors lead out to the garden. Photo: Savills
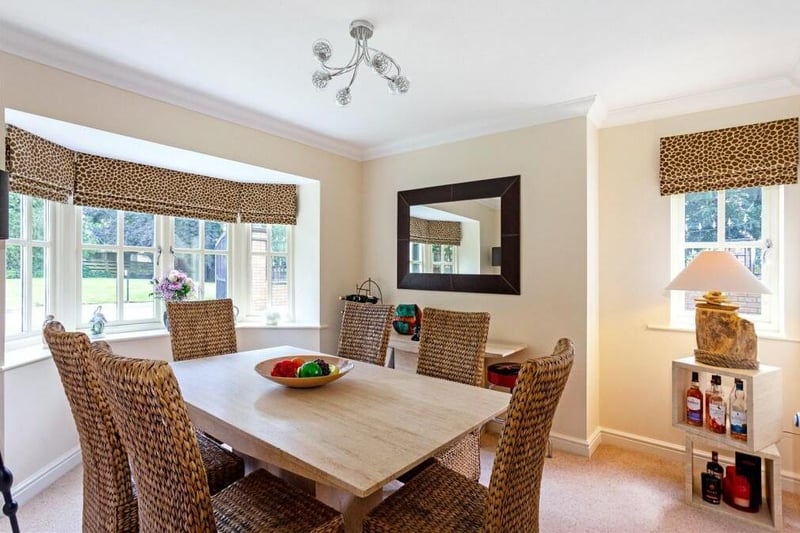
4. Pleasant dining room
Next stop is this pleasant, dual-aspect dining room, which is distinguished by an imposing bay window that overlooks the front of the £695,000 house. Photo: Savills
