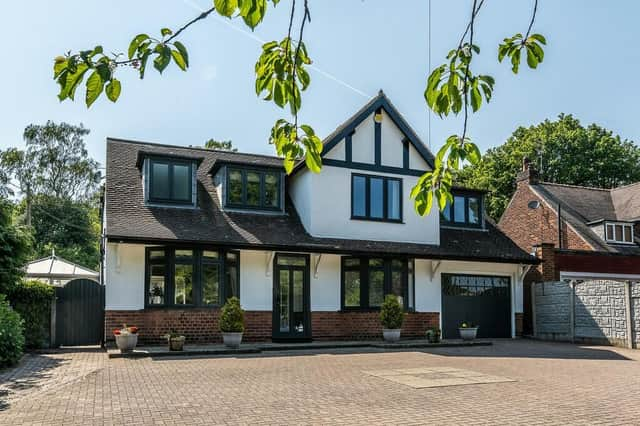And although its guide price of £795,000 means it is outside the budget of most, here is chance to take a quick look inside via our photo gallery below. Marvel in particular at a bedroom balcony that overlooks a glorious garden.
The five-bedroom, detached family home on Nottingham Road, Ravenshead is set on land measuring just under half an are and boasts living accommodation stretching to 2,897 square feet.
It is being marketed by West Bridgford-based estate agents FHP Living, who say: “The property is beautifully presented and ready to move into. There is no upward chain. It is finished to an excellent standard throughout.”
The house is entered through a porchway that leads to a reception hall and into a large, open-plan L-shaped lounge and dining room. Find also a stunning dining kitchen, a conservatory with underfloor heating and also a sitting room, with downstairs WC, utility area and cloakroom. Superb bay windows abound, while bi-folding doors or French doors lead from both the dining room and the sitting room to a garden patio.
The first floor houses all five bedrooms, most notably the impressive master, which has a dressing area, an en suite shower room and access to that balcony. The upstairs is completed by a modern family bathroom.
Outside, the property is approached via electric security gates, leading to a block-paved frontage that offers off-street parking space for numerous cars and gives access to a garage.
At the side, there is a vegetable garden and a path that leads to the superb back garden, with lawns, a stone-paved patio, a rockery, well-stocked borders and a variety of mature trees and shrubs. Added bonuses are a greenhouse, garden shed and even an area that has the potential for tennis courts or an outdoor swimming pool.
Once you have flicked through our gallery, feel free to visit the Zoopla website here for more information, including floor plans.
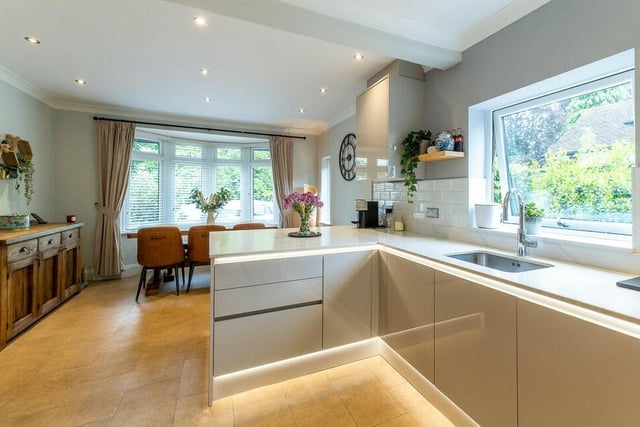
1. Stunning dining kitchen
Our photo gallery opens in the stunning dining kitchen at the £795,000 Ravenshead property. It features a range of high-spec wall and base units, with quartz stone worktops. In the background, you can see a dining area in the shadow of a bay window Photo: Zoopla
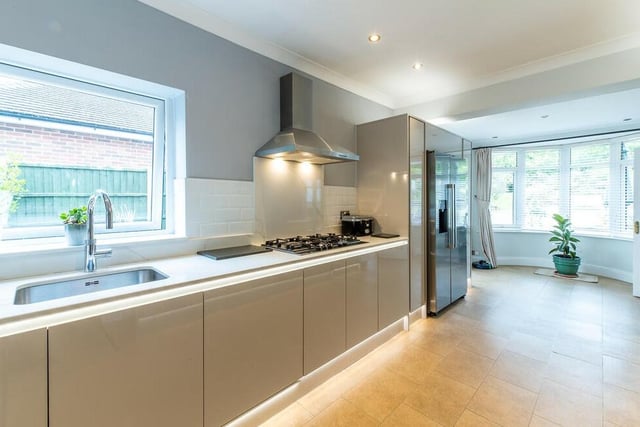
2. Appliances aplenty
The dining kitchen boasts a range of integrated appliances, as well as underfloor heating. Photo: Zoopla
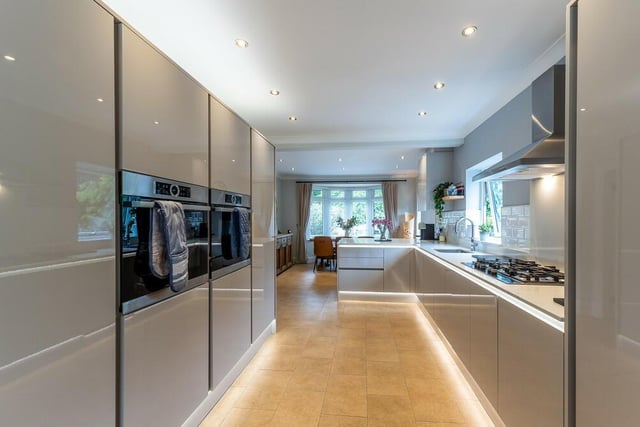
3. Cook, relax, enjoy!
This image underlines the length of the sparkling dining kitchen, with its bay windows at each end and two ovens. It is a fantastic space in which to cook, relax and enjoy. Photo: Zoopla
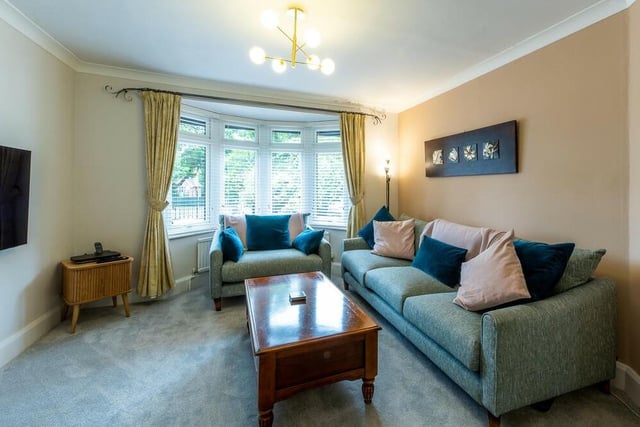
4. Lounge with bay window
Moving on now to the comfortable lounge, which has a double-glazed bay window overlooking the front of the Nottingham Road plot. Photo: Zoopla
