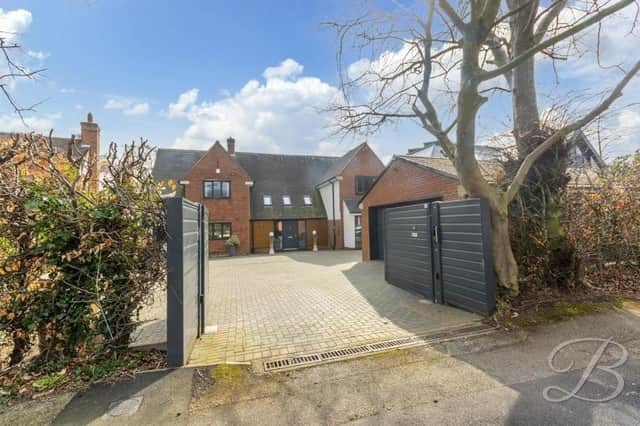The five-bedroom detached house on Lichfield Lane parades an array of exceptional features, both inside and out.
It offers stylish family living on an enviable plot in a sought-after part of town, close to shops, amenities and parks. So no wonder estate agents BuckleyBrown are inviting offers of more than three-quarters-of-a-million pounds for the property.
The exquisite hallway sets the tone and leads you into the main living room, where French doors open out on to the back garden.
A beautiful dining room is the perfect space for formal entertaining, while a spacious, contemporary kitchen is the ideal spot to embrace your culinary skills.
Attached to the kitchen is a lounge and also a utility room, while the ground floor is completed by a study and WC.
Head upstairs and you’ll be impressed further by the family bathroom and the five bedrooms, three of which have their own en suite and all boast fitted wardrobes or storage spaces.
Outside, a gated, block-paved driveway at the front gives plenty of room for off-street parking. There’s also a detached garage and, at the back, a stunning, south-facing garden with patio seating area, a fitted kitchen and a well-maintained lawn.
Our photo gallery provides all the evidence you need. But if you want more, visit the Zoopla website here.
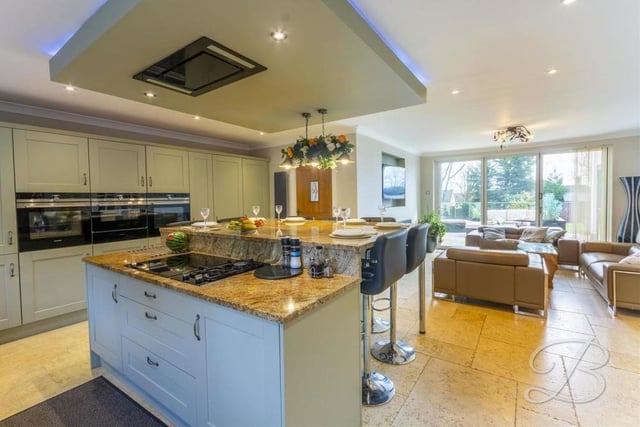
1. Contemporary kitchen
Let's start our photo tour of the Lichfield Lane house in the spacious, contemporary kitchen. It houses a range of excellent shaker-style units, along with magnificent integrated appliances. Its open-plan layout includes a lounge that you can see in the background. Photo: BuckleyBrown
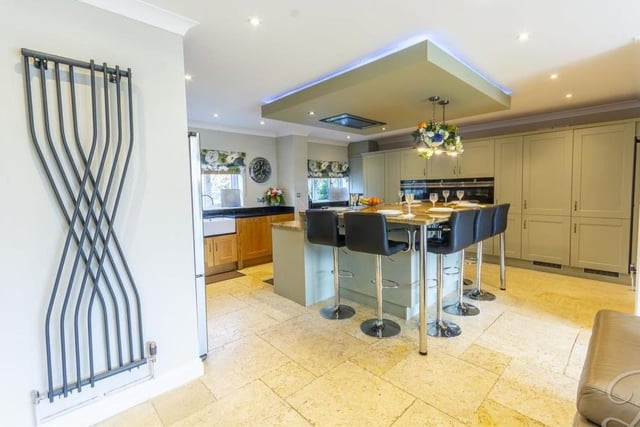
2. Breakfast island
The kitchen also features an island with built-in induction hob and extractor over, and a built-in breakfast table. Photo: BuckleyBrown
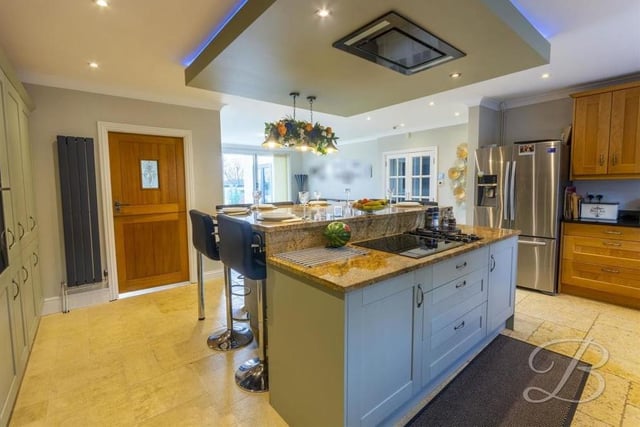
3. Culinary haven
The kitchen really is the perfect place to embrace your culinary skills. The units and cabinets are complemented by a work surface over and a Belfast sink. There are two windows at the front and a pair of sliding doors leading into the garden. Photo: BuckleyBrown
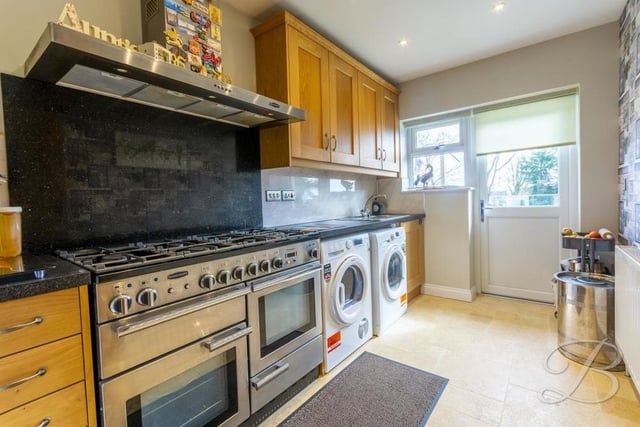
4. Utility room
Just off the kitchen is this impressive utility room, which has space for a Rangemaster dual-fuel oven, a washing machine and tumble dryer. The room comes complete with a range of wall and base units, plus work surface over and inset sink and drainer. Photo: BuckleyBrown
