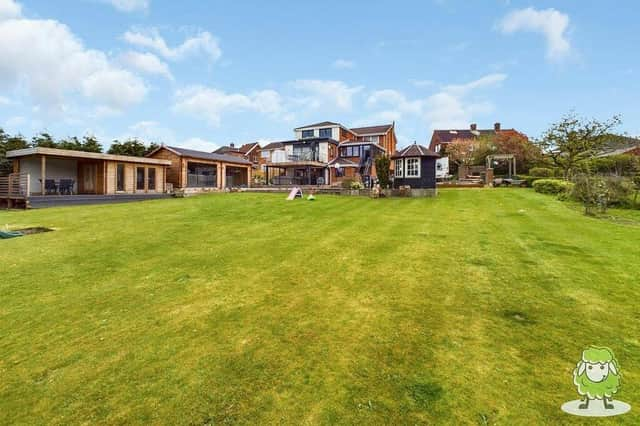All for under a million and all on your doorstep in Ashfield. What’s more, there are plans in place to build a 2,000 square foot dormer bungalow on the two-acre site too, adding even more potential for the future.
Sounds too good to be true, but such luxury living adds up to this detached property on Church Lane, Selston, which is on the market for £995,000 with East Midlands estate agents EweMove, who cover the Eastwood area.
At first glance, when they arrive at the front of the house, visitors are not generally blown away. But once they go inside and out the back, their breath is taken away by what’s on offer, especially the space and flexibility.
The ground floor comprises a modern, open-plan kitchen, dining room leading to a fantastic balcony, large lounge, sun room and study or playroom.
The first floor houses five double bedrooms, with the master boasting an en suite bathroom, plus a family bathroom. Three of the bedrooms have air-conditioning.
The annexe can be found on the lower ground floor, offering additional living space, including a kitchen, bedroom and bathroom, plus a gym.
The spa and summer house are part of a large garden that also features a wooded area with mature trees.
Seeing is believing, so check out our photo gallery below before visiting the Zoopla website here for more information, including a floor plan.
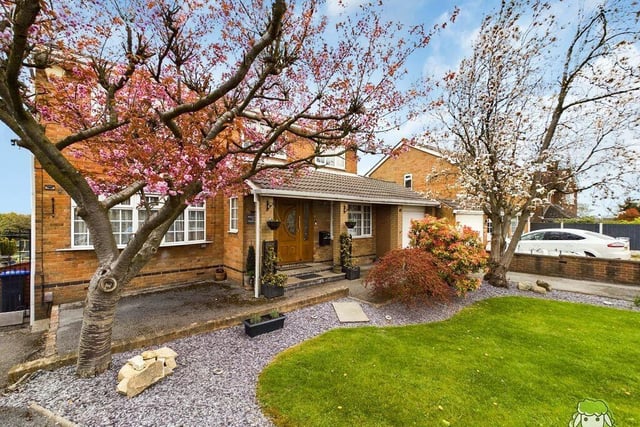
1. View from the front
After seeing the back of the £995,000 Selston house, here is the view from the front. There is a twin driveway and a tandem garage. Photo: EweMove
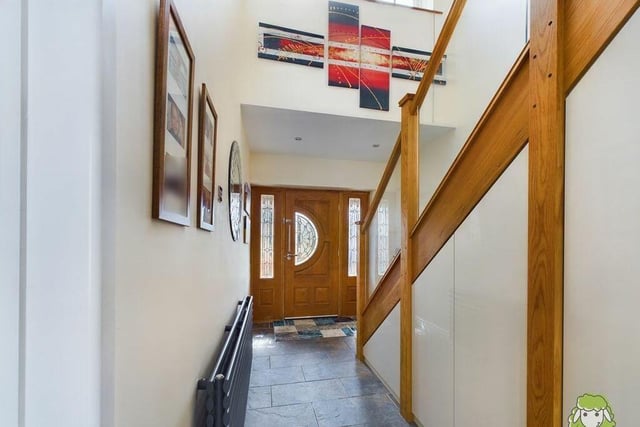
2. Entrance hall
Stepping inside the Selston property, you are greeted by the welcoming entrance hall, complete with staircase to the first floor. Photo: EweMove
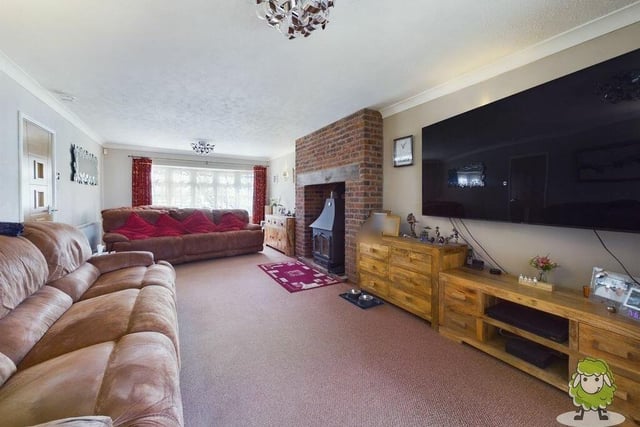
3. Large living room
The first reception room to look at is this large living room or lounge, which boasts a feature fireplace and multi-fuel log-burner. Photo: EweMove
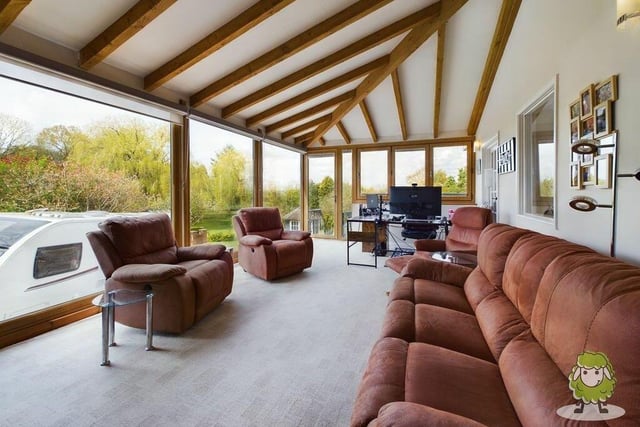
4. Sun room
An extension to the living room is this sun room, which is a fantastic area in which to chill out or work from home. It offers terrific views. Photo: EweMove
