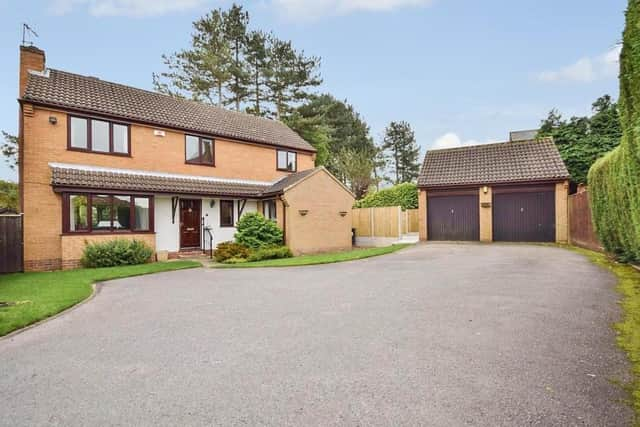On the market for £495,000 with estate agents Gascoines, the property on Dover Beck Close has no onward chain attached, so potential buyers are advised to hurry and book a viewing.
It sits on a good-sized plot in a cul-de-sac location that rarely becomes available, with beautiful, mature gardens and ample parking space thanks to a driveway and double garage.
The floor plan is generously sized too, but the house also possesses lots of scope for improvement.
The ground floor boasts numerous reception areas, including lounge, sitting room, kitchen, dining area, play room, conservatory, study, utility room, cloakroom and even a wet room.
On the first floor, you will find the four bedrooms, one of which has en suite facilities, plus a family bathroom.
The large back garden is private and enclosed. It features a serene expanse of lawn, alongside mature planting and patio seating areas, all within a tranquil setting.
Feel free to check out our photo gallery before visiting the Zoopla website here for more information.
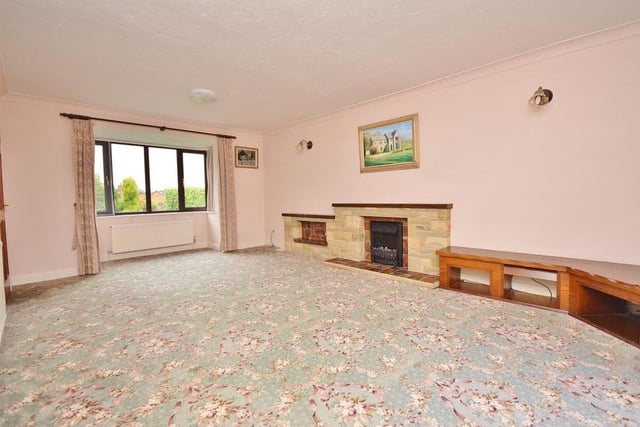
1. Large lounge
As we begin our tour of the Ravenshead property, let's take a look at the large lounge, which is light and bright thanks to a uPVC patio door at the rear and a uPVC bay window at the front. There is an electric fire with a stone surround. Photo: Zoopla
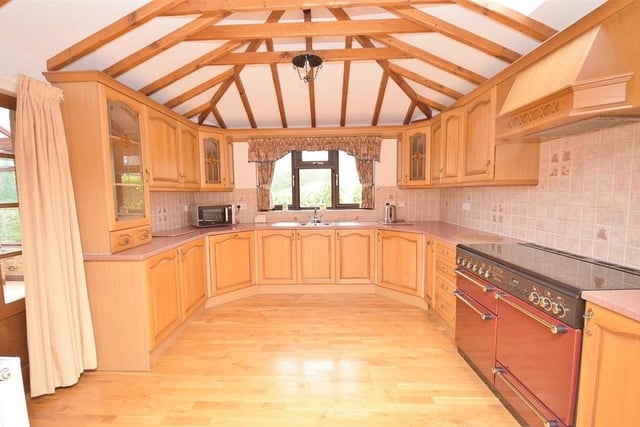
2. Unique kitchen
With its spectacular array of beams and high vaulted ceiling, the kitchen must be unique. It offers a range of wall and base units, with a stainless steel sink and drainer, plus an integrated dishwasher and integrated fridge. There is also space for a gas range cooker, while double doors lead through to the conservatory. Photo: Zoopla
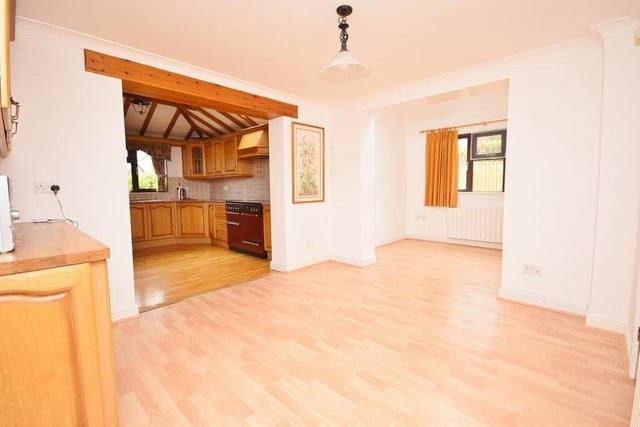
3. Dining area
Just off the kitchen is this dining area, which is a large, practicable space that also opens into the playroom. It features wall and base units with a work surface over. The floor is laminated. Photo: Zoopla
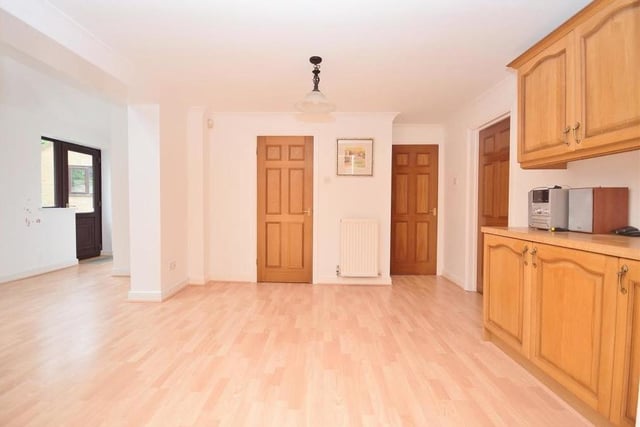
4. Versatile space
Here is the dining area from a different angle. As you can see, it's a versatile space that could be put to many uses. Photo: Zoopla
