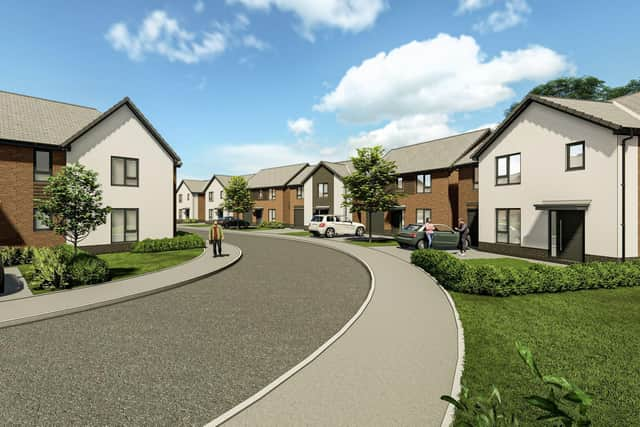Plans submitted for £14 million housing estate in South Normanton
and live on Freeview channel 276
A planning application has been submitted to Bolsover Council seeking permission to build the two, three and four-bedroom homes on Lees Lane.
If given the go ahead by the Council, Honey will start work in spring, with the first residents expected to move into their new homes this December.
Advertisement
Hide AdAdvertisement
Hide AdThe estate, called Amber, would feature 14 house types with prices starting from £184,950 for a two-bedroom mid-terrace home.


Mark Mitchell, Honey founder and former Avant Homes chief executive officer, said: “We have worked hard to ensure all our homes will provide buyers with an ideal combination of style, substance and sustainability.
“We know there is strong demand for high-quality, high-specification new homes in South Normanton, so are pleased to submit our plans for consideration by the council.”
However, the plans have met some objections.
Resident David Marriott said: “I see from the letter that ‘the main site access’ is still on Lees Lane. This imbecilic decision will live to be regretted by the good people of Lees Lane, but not alas by the members of the planning committee.
Advertisement
Hide AdAdvertisement
Hide Ad“I would suggest this folly be corrected. It is difficult enough to drive to and from Lees Lane now, without having to reverse or manoeuvre to allow traffic through. I won't, however, hold my breath waiting for a sensible decision to be made.”
Keith Beswick, Derbyshire Police crime officer, also suggested changes after highlighting some safety concerns.
He said: “A short section of what is described as an informal footpath has been introduced to link the site entrance to a terminating road head within the site, whereas previously the road design was circular.
“The proposed path runs very close to private curtilage, through a shared semi-private driveway, and bisects the boundaries of new housing and the retained farmhouse.
Advertisement
Hide AdAdvertisement
Hide Ad“At best the path muddles the hierarchy of space here, introducing open foot movement through what was previously private enclosed space, and at worst the route will become a generator of nuisance for the new and existing plots close by. I accept the route presents a more convenient route for some inner plots, but consider the drawbacks outweigh the advantages.”
A decision is expected by the end of March.
