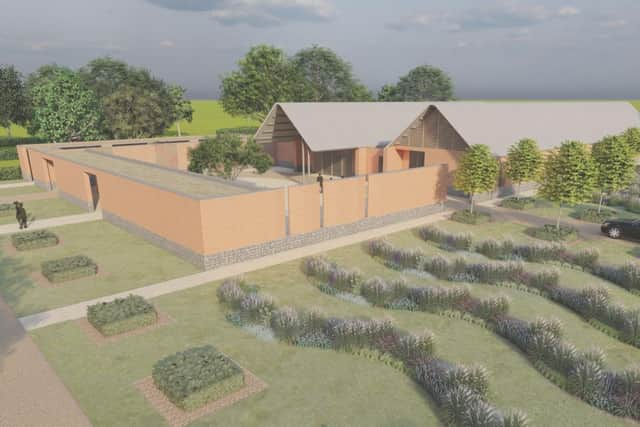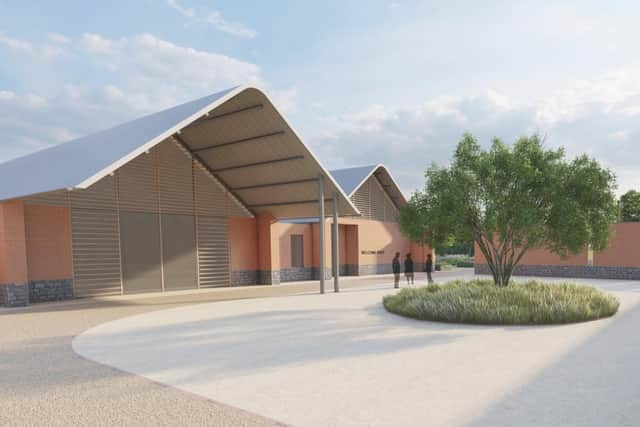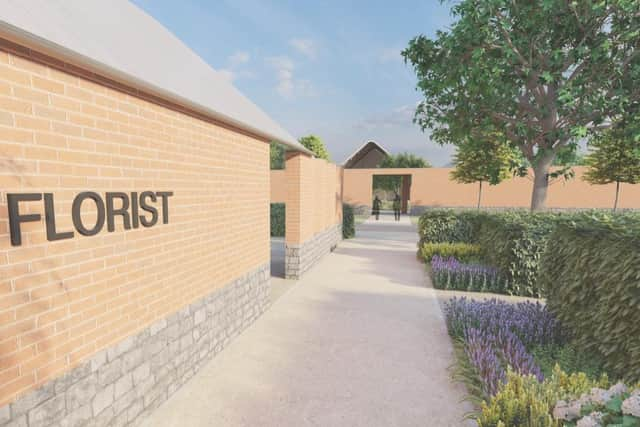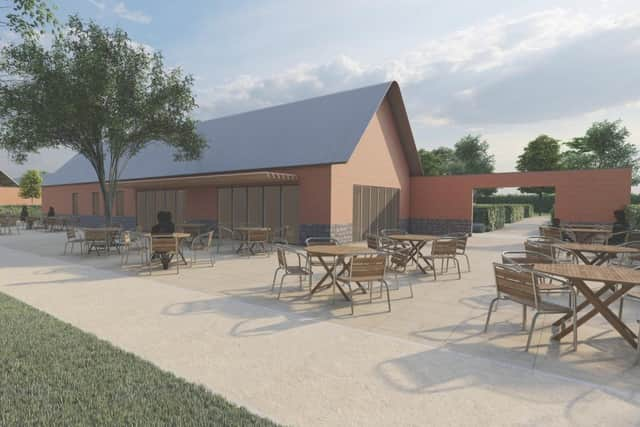Take a virtual walk through proposed £9m Shirebrook crematorium
and live on Freeview channel 276
A video gives a glimpse of proposals for the new Shirebrook facility, which has been earmarked for land next to Shirebrook cemetery, and is available to view as part of a public consultation on the plans.
Specialist crematorium designer CDS showed the video to members of Bolsover Council, as part of a presentation of their ideas for the site.
Advertisement
Hide AdAdvertisement
Hide AdJustin Smith, director, said: “Something CDS is particularly impassioned about is the green agenda. There are about 600 cremators in the UK – about 400 crematoriums and about 600 cremators – and only 3 per cent of those are currently what we would call ‘green cremation’, in other words the don’t produce any carbon.”


He said the average crematorium that processes a thousand cremations a year using natural gas will produce about 150 tonnes of carbon dioxide a year, equating to 1.2m carbon car kilometres every year if you are using natural gas as the fuel source.
In order to combat this, Mr Smith proposed the use of electricity instead.
He said: “The beauty about electric cremation is you would be operating on the green energy tariffs, the green electricity. That means the fuel source is effectively carbon zero.”
Advertisement
Hide AdAdvertisement
Hide AdPlanner Ben Copeland said, after being approached by the council regarding the feasibility of a new crematorium in the area, the CDS Group undertook a 30-minute drive-time assessment to understand the population of the area and the number of people currently outside the catchment of an existing crematorium.


He said: “For this development, 33,221 people were in that unserved catchment, which equals 290 cremations based on a regional death rate and a national cremation rate.
“The next assessment was the minimum drive-time catchment, which is the population closest to the proposed site and this totals 70,422 people, which is 614 cremations in total.”
Sympathetic


Lead architect Lucio Foglia said the main building has been designed to be sympathetic to the surrounding area, using red brick, local stone and a steel roof.
Advertisement
Hide AdAdvertisement
Hide AdProposals include a tranquillity courtyard with veranda, welcome area, service hall with seats for up to 120 people, cremation hall, lobby of light, flower court and café, which can be hired for wakes.
The layout has been designed to allow people to move in a circular route around the site, without meeting other groups of mourners.
Landscape designer Anne Jennings said an avenue of lime trees has been incorporated into the external designs, as well as whitebeam, pear and birch trees.


She said the site was large and proposed a proportion be used as a parkland, encouraging biodiversity.
Advertisement
Hide AdAdvertisement
Hide AdFollowing the presentation, Grant Galloway, council executive director, said the council looked into creating a new crematorium with Shirebrook Town Council after hearing from residents that it took a long time for them to reach the existing crematoriums in neighbouring areas.
The CDS Group is working towards a timescale of submitting the plans in June this year, with the aim of having them approved by September.
Construction would then begin in March 2023 and the facility would open in April 2024.
To take part in the online consultation, visit bolsover.gov.uk
