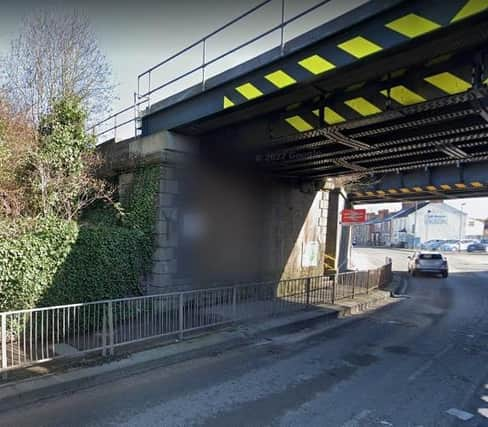Plans to build 54 new flats near to train station in Langley Mill


The application, submitted by Paul Hearn, would see 54 flats built off Station Road in the village.
If approved, the flats would sit on disused land next to the access ramp for the station platforms, a number of existing houses and the Langley Mill Miner’s Welfare and Social Club.
Advertisement
Hide AdAdvertisement
Hide AdA decision will be made by Amber Valley Borough Council in the next few months.
Player Roberts Bell Architects Ltd, on behalf of Mr Hearn, said in a report submitted with the application: “The vision for the development is to create new residential apartments within a high-quality environment and sustainable development.”
It says the flats will be a mix of 20 one-bed and 34 two-bed apartments, housed in two four-storey buildings, with 54 parking spots for the site.
Both buildings will have largely flat roofs but the apartment block nearest the road will have a height below the ridge level of neighbouring houses in a bid to avoid any overshadowing.
Advertisement
Hide AdAdvertisement
Hide AdThe firm says that the eastern part of the site, alongside the railway line, is home to an historic coal mine and says precautions will be taken to avoid the risks of building in that area.
A ground investigation document submitted with the plans has identified a “high risk from ground gas”.
As a result, the applicant’s architect says the southeastern part of the site will not be built on and the northeastern part of the site will be the car parking area.
However, the borough council’s scientific officer, Rowena Bailey, has lodged an objection to the plans.
Advertisement
Hide AdAdvertisement
Hide AdShe said: “The high risk from ground gas may mean that the site is unsuitable for residential development, therefore the site should be investigated prior to determination to ensure that it is suitable for residential use, or if risks are identified, that there are appropriate methods to mitigate the risks taking into account the type and management of the buildings proposed.”
A document submitted with the application says: “The proposed development has considered these site and topographical constraints within the design to minimise the overall massing and height of the building in respect of its adjacent context to provide a suitable building form that creates a continuation of the Station Road street scene and fits within the site area and its immediate surroundings.”