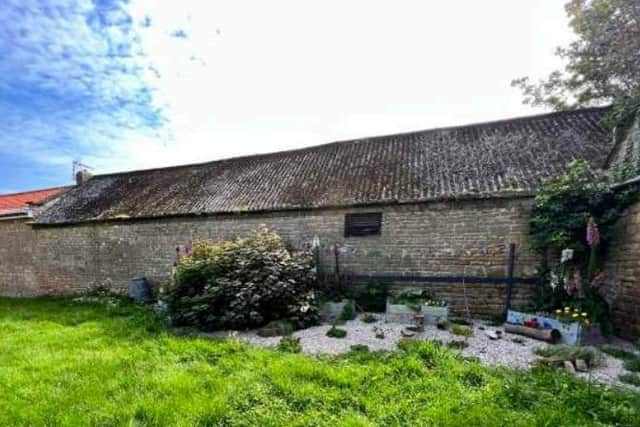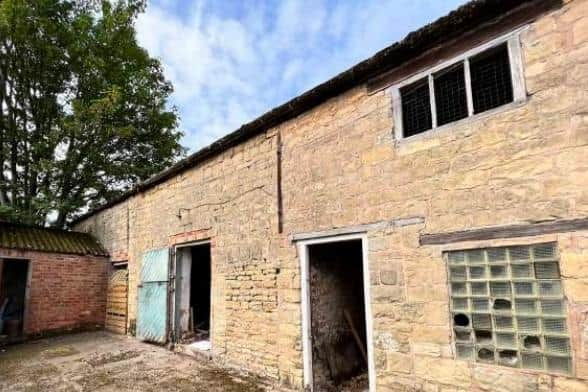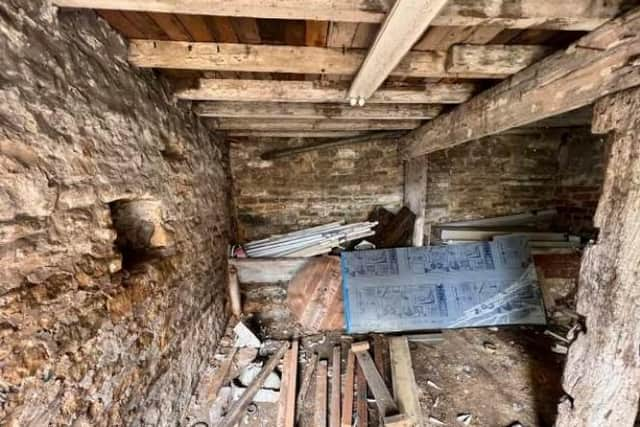Green light for historic barn to be converted into houses in Shirebrook
and live on Freeview channel 276
The application, by Jackson Design Associates, on behalf of XCIPI, seeking permission to convert a former Hollycroft Farm Barns at Main Street in Shirebrook into two residential dwellings, was first submitted in November 2022 and was approved by the authority on Tuesday, June 27.
The buildings on the site are former traditional-looking rural barns, dated back to at least 1884.
Advertisement
Hide AdAdvertisement
Hide AdThey are neighboring the historic Holy Trinity Church and an affordable housing estate on the other side of the building.


The application states the barns have not been used for many years and have become dilapidated and in need of significant repairs.
It proposes converting the barns into two, two-storey houses with small garden areas and off-street parking bays. Both dwellings will have open-plan living, dining, and kitchen areas as well as bathroom facilities and adequately sized double bedrooms.
The developer stated in planning documents that the conversion has been planned around the existing structure, with only minimal alterations, to retain as much of the original character of the building as possible.
Advertisement
Hide AdAdvertisement
Hide AdThe existing external areas, which are overgrown and unmaintained, will be cleared to provide off road parking, paths leading to the entrance areas and appropriate boundary treatments.


A heritage statement accompanies the application as the site is adjacent to a Grade II-Listed building in Holy Trinity Church.
From a heritage perspective, key elevations facing the church will be largely unaltered aside from new roof tiles, matching the adjacent clay pantiles, to the farmhouse.
In a design and access statement accompanying the application, the developer said: “The scheme has considered the recently approved local planning policies. It aims to provide high quality design, bringing a derelict building back into use in a sensitive manner which retains the character of the building and surrounding area.


Advertisement
Hide AdAdvertisement
Hide Ad“The conversion scheme has considered the impact on the adjacent Listed Church building and considers this to be minimal. The benefits of the scheme are broad ranging - from new housing stock for Shirebrook through to improving the visual quality of the immediate site by repairing and tidying the site.”
The application has been granted conditional permission.
