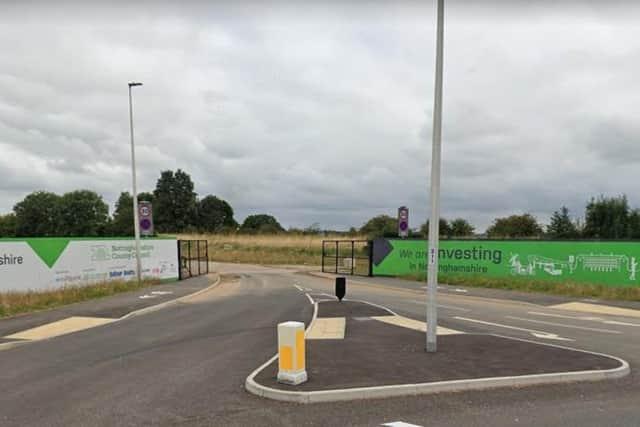Details emerge for how huge Top Wighay development at Linby will take shape
and live on Freeview channel 276
Ground work is already underway on the multi-million pound scheme, which will include 805 homes, a new primary school, a community centre and a safeguarded route for a potential future extension of the tram network.
The development will also feature land for offices and warehouses, associated public open space for the community and the new flagship offices for Nottinghamshire County Council.
Advertisement
Hide AdAdvertisement
Hide AdPapers submitted to Gedling Council reveal that the initial house-building is to be split into four phases – phase 3A, phase 3B, phase 5A and phase 5B.


Phase 3A will see 288 homes built by Linden Homes which will be accessed from the road leading beyond the new office development.
Phase 3B will see 158 homes built by Bovis Homes, and this phase will also contain the entrance landscaping and local wildlife site, including an attenuation basin and proposed play space.
Phase 5B and the dwellings within phase 5A will see Countryside Partnerships building 317 home and a further attenuation basin to support the relevant catchment area.
Advertisement
Hide AdAdvertisement
Hide AdThe remainder of phase 5A will contain the primary school, central area play and open space, which includes playing pitches, allotments, the community hub and the attenuation basin.
The proposals include bell mouth entrances for the school and local centre, and public open space.
Papers say the proposals are for three play spaces integrated within the residential layout, as well as the central open space area opposite the school site which includes playing pitches and allotment provision.
They continue: “The scheme proposes the main spine road will extend from the roundabout in front of the office development which is currently under construction.
Advertisement
Hide AdAdvertisement
Hide Ad"The spine road will loop around the site and link to the dormant fourth arm of the Annesley Road roundabout.”
The papers did not give any indication of timescale for each phase or when each phase would be beginning.
The number of houses on the site, however, could go to more than 1,400 in the future with Top Wighay being earmarked as a potential site for 640 further homes as part of the Preferred Approach joint venture between between Nottingham City, Gedling, Broxtowe and Rushcliffe Councils.
