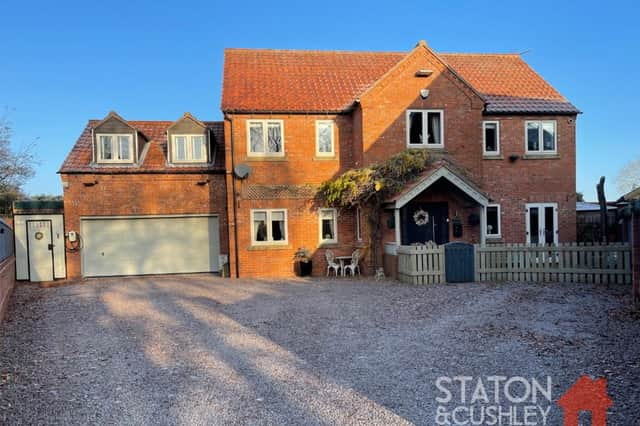Arguably the most impressive property on the market in Ashfield at the moment, it is one of a handful of beautiful, detached homes situated on a private lane at Park Mews.
The asking price is £725,000, and Mansfield-based estate agents Staton & Cushley cannot hide their enthusiasm for it. A spokesperson says: “This is a one-of-a-kind property with a unique, spacious, well-thought-out interior and a stunning, picturesque location. Family homes like this on such a prestigious lane very rarely become available.”
As you pull up at the entrance to Park Mews, you are greeted by a delightfully lit lane, with this house behind a private, gated entrance, tucked away on a corner plot that spans about 3,000 square feet. CCTV cameras add security.
The inside, which is laid out over three floors, has been updated to an extremely high standard, with solid oak flooring throughout, a Hive heating system and superb architectural features, made of steel or brick.
The ground floor comprises an entrance hall, breathtaking open-plan lounge, kitchen, home office, utility room, boot room and downstairs toilet.
An extraordinary steel and oak staircase leads to both the first and second floors. The first houses a striking landing, four double bedrooms, including one with an en suite, and a modern family shower room. The second houses the master double bedroom and separate bathroom.
Outside, a granite-chip driveway at the front provides off-street parking space for eight cars and also leads to an integral garage, with a charging point for electric vehicles. The rear is a sun trap that has been expertly landscaped and features a well-established garden, summer house, hot tub and shed.
If you don’t quite believe what you have just read, check out our extensive photo gallery below for conclusive proof! For more information, including floor plans and a map that shows how the property is at the heart of Skegby, close to schools, shops, amenities and pubs, visit the Zoopla website here.
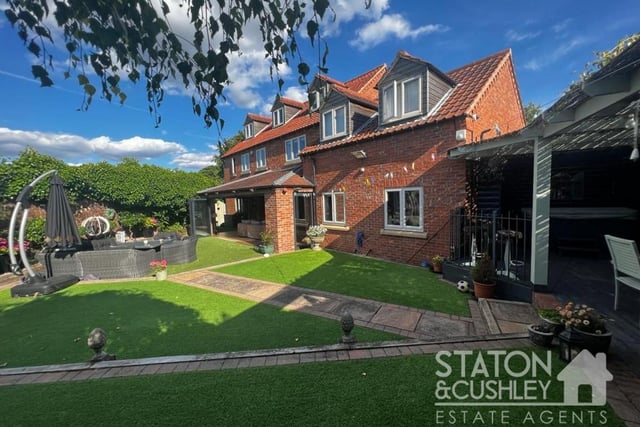
1. View from the rear
Before we step inside the £725,000 Skegby home, let's take a quick look round the back. More later but, as you can see, there's plenty going on! Photo: Staton & Cushley
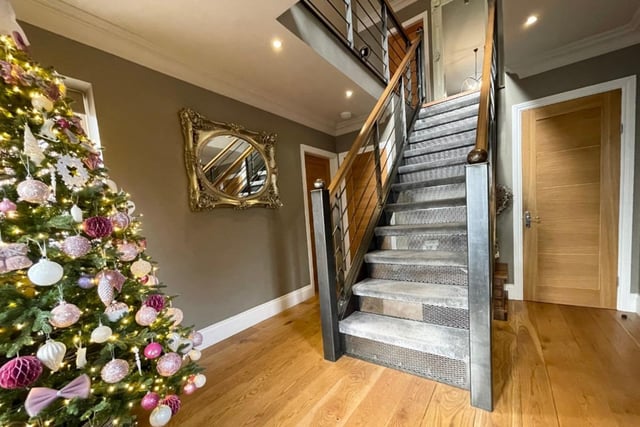
2. Extraordinary staircase
As you step inside the entrance hall, you are immediately struck by this extraordinary staircase, made of British steel and oak, that is the central point of the three-storey home. The hall also boasts solid oak flooring, a vertical radiator and spotlights, and gives access to a built-in boot room. Photo: Staton & Cushley
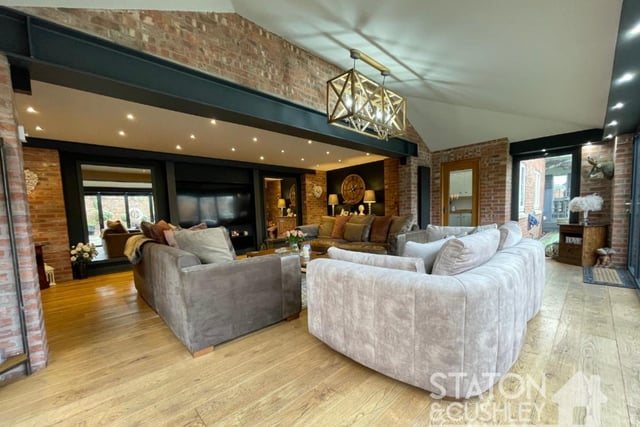
3. Breathtaking lounge
At the heart of the ground floor is this breathtaking open-plan lounge, full of fascinating features, including steel skirting boards and a solid oak floor. Photo: Staton & Cushley
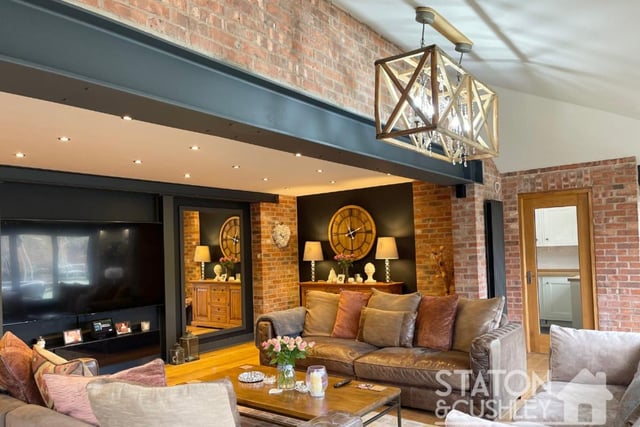
4. Feature lighting
A closer look at the open-plan lounge, with its feature lighting, brick walls and spotlights. Photo: Staton & Cushley
