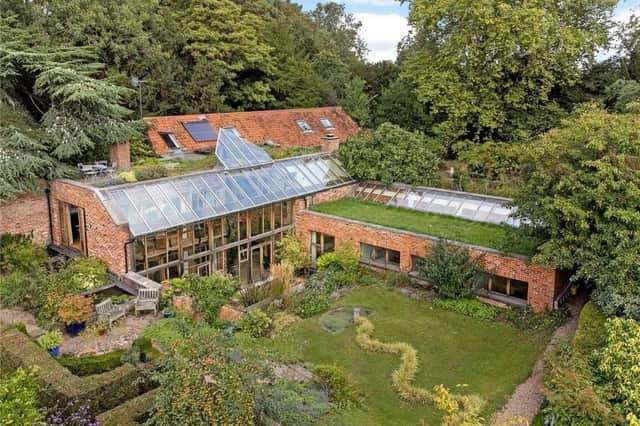And it’s well worth a look inside, via our photo gallery, because notwithstanding its historic connotations, it embraces a modern lifestyle too.
The Garden House, a seven-bedroom stunner, may sit behind a Georgian walled garden in the grounds of Westhorpe Hall. But it was constructed some 20 years ago by a renowned Nottinghamshire architect with energy efficiency at the forefront of the project.
A spokesperson for the Nottingham office of estate agents Savills explained: “Its conservatory acts as a solar collector, allowing heat to build up and enter the house.
"When the house is at a comfortable temperature, an opening at the top of the conservatory can be released, allowing the built-up heat to escape.
“This acts as an effective heating method for most of the house, although there are also log burners in other rooms as a back-up, as well as gas radiators on the first floor and underfloor heating at the lower level.”
The amazing house is arranged over three storeys, with the living accommodation at ground level, six bedrooms on the lower ground floor and a guest bedroom on the first floor. The walled boundary gives a high degree of privacy.
The living accommodation comprises a lounge diner, sitting room, kitchen, shower room, utility room and pantry, as well as the conservatory. The kitchen even has steps leading to a fantastic roof terrace, while the conservatory has a balcony with views over the gardens.
Of the seven bedrooms, two boast their own en suite facilities, but there is a four-piece family bathroom not far away on the same floor. Next to the guest bedroom on the first floor is a hobby room.
Outside, a cobbled drive provides ample off-street parking space and leads to a triple car port and store. Nearby is a vegetable garden with a number of raised bedding planters.
The well-established main garden has matured over the last 20 years to create multiple areas of well-designed landscaping. You will find a lawn, dense, planted borders, a sunken terrace, feature ponds, a patio seating area, orchard, additional vegetable garden and chicken coop.
As if all that is not enough, what about the prime location? Westhorpe is a tiny hamlet only one mile from Southwell town centre and falls within the catchment area for Minster School.
Check out our gallery and then visit the Savills Nottingham website here for more information.
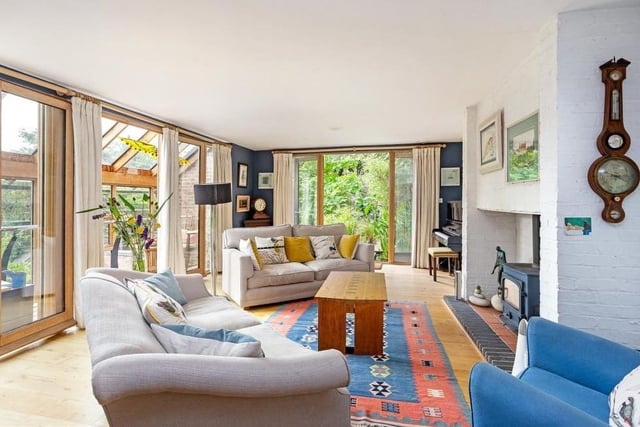
1. Pleasant sitting room
We begin our brief tour of The Garden House in the sitting room, which is a bright, pleasant space, with two sets of French doors. One set leads to the garden, while the other to a balcony within the conservatory that offers views over parts of the garden. The sitting room is also laid with oak flooring and displays an exposed brick chimney breast with inset long burner. Photo: Savills
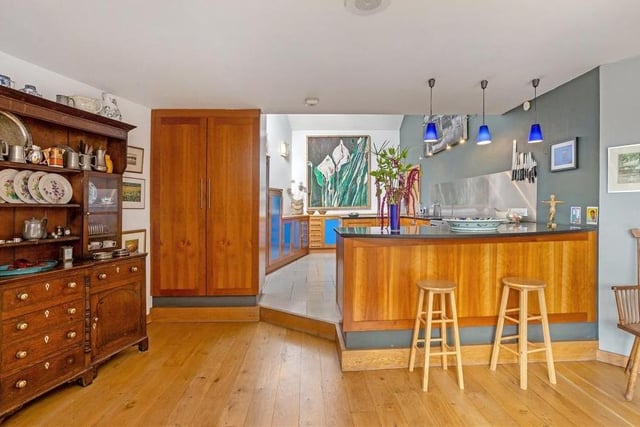
2. Classy kitchen
The kitchen oozes class, incorporating a range of cherry oak units with black granite work surfaces. A collection of integrated appliances includes a range-style cooker with s four-burner gas hob, stainless steel sink, dishwasher and Liebherr fridge. A utility room, off the kitchen, provides space and plumbing for a freezer, washing machine and dryer, while a pantry sits at one end. Photo: Savills
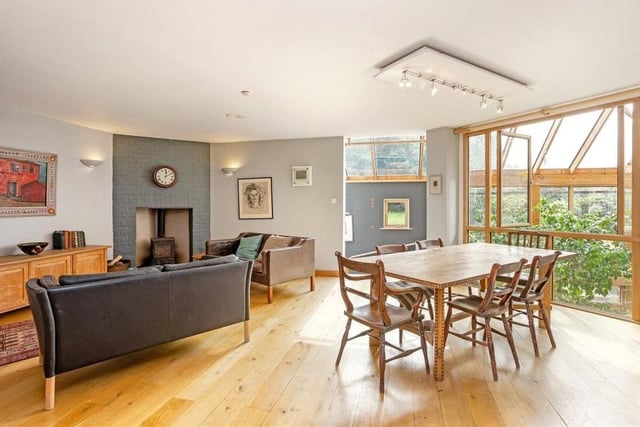
3. Lovely lounge diner
The £1.65 million house features this lovely lounge diner. It has oak flooring, en exposed brick chimney breast with inset Morso log burner, and a large window opening into the conservatory. Photo: Savills
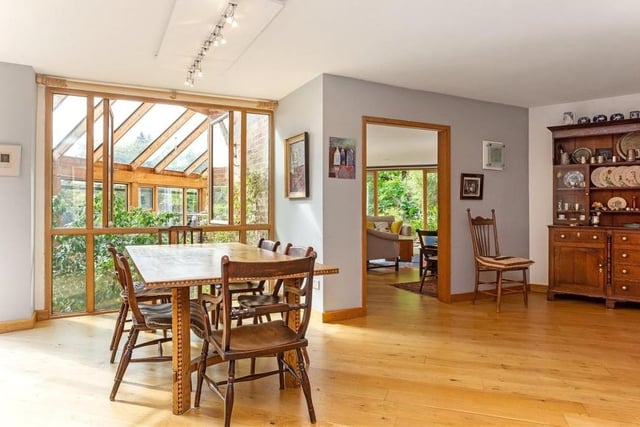
4. Dinner is served!
A photo showing the dining area of the lounge. It creates an attractive space in front of the conservatory and just off the sitting room. Photo: Savills
