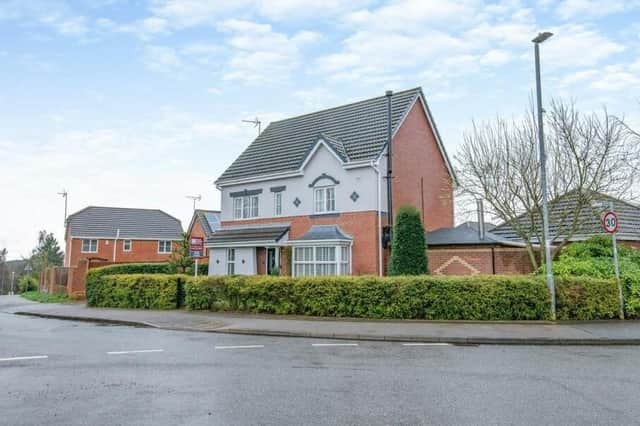Towering high like the king of the village, the modern six-bedroom pile, which can be found on a large corner plot in Ward Road, spans three floors and extends to 2,000 square feet of living accommodation.
Assets include three bathrooms, two driveways, a magnificent eight-metre conservatory, a converted gym, a detached double garage and gardens to die for, complete with a bar, a private entertaining space and patios.
Superbly appointed and in immaculate condition throughout, it is on the market for an enticing £395,000 with Mansfield-based estate agents Richard Watkinson and Partners. And you can indeed discover what it looks like inside by browsing through our photo gallery below.
The property was built by Barratt Homes in 2003 and has been occupied ever since by the current owners, who have improved it to a high standard over the years.
The ground floor comprises an entrance hall, bay-fronted lounge with log-burner, kitchen/breakfast room with integrated appliances, utility room, walk-in pantry, conservatory with underfloor heating, study or cloakroom and downstairs WC.
The first floor houses four of the bedrooms, all with fitted wardrobes, and also an en suite and a shower room, while the other two bedrooms can be found on the second floor, along with a family bathroom.
Outside, there are well-maintained, landscaped gardens to the front, side and rear. A private driveway leads to the garage and another driveway opens on to a caravan standing area. The entertaining space is ideal for barbecues, while the amazing bar is fully equipped with power, light and a log-burner. A decked patio and a porcelain-paved patio are complemented by a central lawn with well-stocked borders containing a variety of plants and shrubs.
Enjoy our photo gallery and then visit the Zoopla website here for more information, including floor plans.
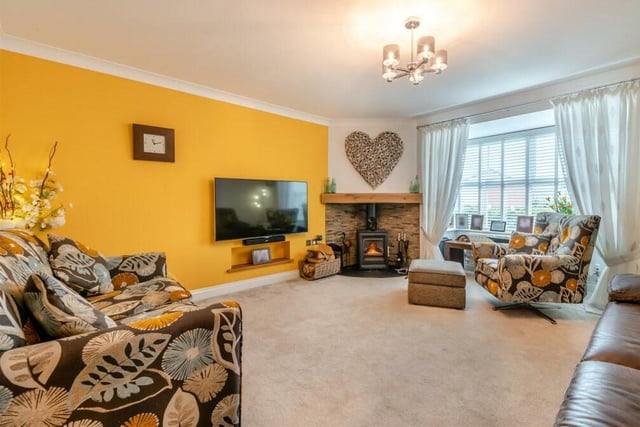
1. Feel the love of the lounge
It's not hard to feel the love as soon as you step inside the lounge or living room, which is the main reception room at the £395,000 Clipstone property. A delightful space fronted by a big, double-glazed bay window. Photo: Zoopla
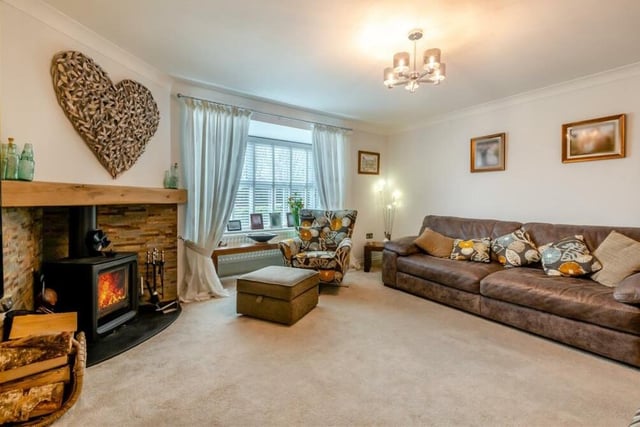
2. Feature fireplace
A focal point of the lovely lounge is a feature fireplace with log-burner, slate hearth and backing, complemented by an oak mantelpiece above. Photo: Zoopla
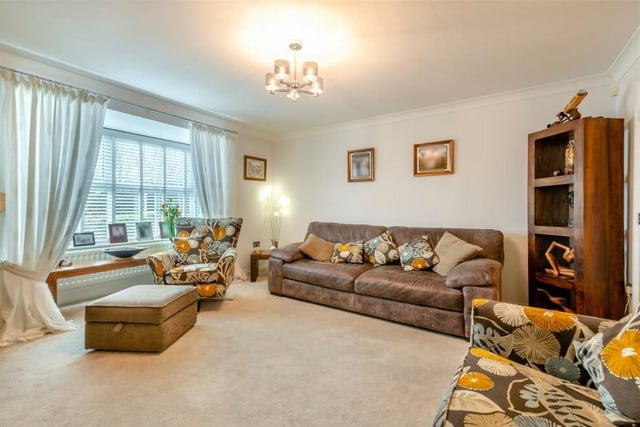
3. Bright and comfortable
A third shot of the bright and comfortable lounge, which has coving to the ceiling, while double doors lead to the kitchen. Photo: Zoopla
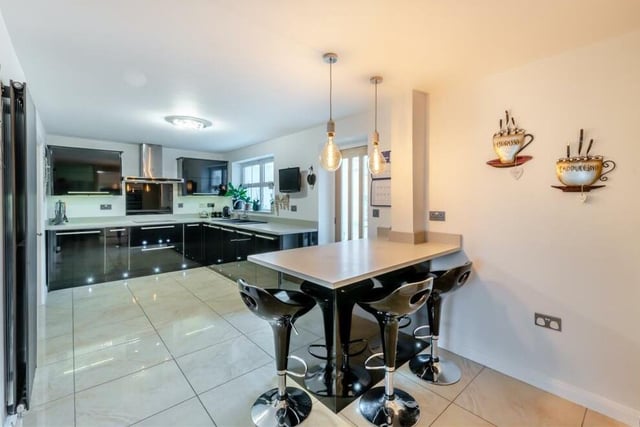
4. Contemporary kitchen/breakfast room
And so on to the contemporary kitchen/breakfast room, which boasts a range of high-gloss, black cabinets with large, brushed stainless steel handles. In the foreground, you can see an island breakfast bar with two drawer units below, dropped lights above and space for stools Photo: Zoopla
