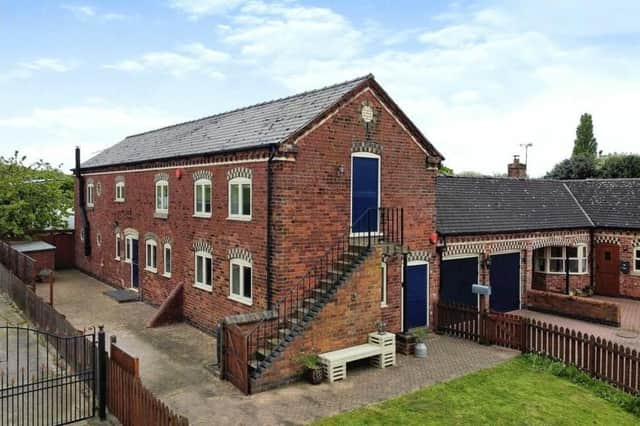We’re sure you can’t wait to find out what it looks like inside, so feel free to scroll down to our photo gallery, which reveals the house in all its striking splendour.
It is located at Manor Farm Mews on Hall Lane in the village of Brinsley and is on the market for £525,000 with estate agents Purplebricks.
At first glance, you wouldn’t necessarily believe the building could be someone’s home, especially with its external staircase. But it has been sympathetically modernised throughout, while keeping plenty of its original character, including two internal staircases, beams, exposed bricks walls, porthole windows and stable doors.
The property also sits on a generous-sized plot with off-road parking space, a double garage that is currently used as a workshop and utility room, and gardens to the front, side and back, with patio, decked seating area and fruit trees.
Inside, the ground floor comprises an entrance hall, dining room, kitchen, lounge, toilet and a further reception room with open stairs to the first floor and a stable door to the side. That first floor houses three of the four bedrooms, including the master, which has a vaulted ceiling, and a family bathroom. A second staircase leads to a mezzanine level and the other bedroom, complete with en suite shower room.
After browsing through our photo gallery, feel free to visit the Zoopla website here for more information, including floor plans.
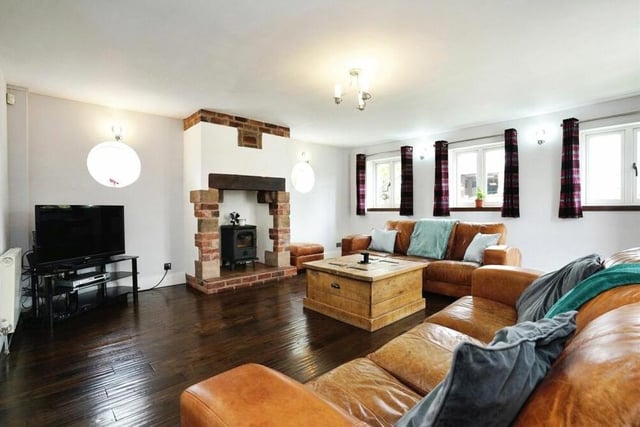
1. Lounge full of character
Let's kick off our tour of the unique £525,000 property in the lounge, which is not only full of space but also full of character with its wood-burning stove, exposed brick walls and solid wood flooring. Photo: Zoopla
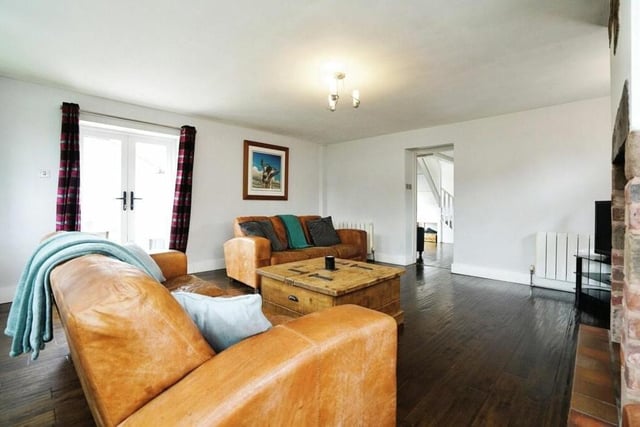
2. Doors to the garden
The stunning and spacious lounge also contains patio doors opening out to the garden. Photo: Zoopla
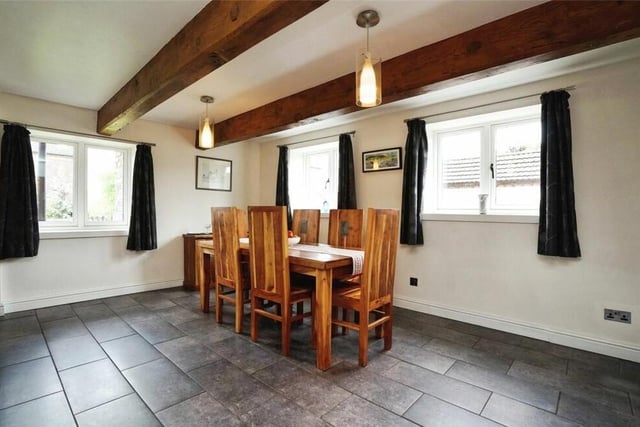
3. Bright dining room
The dining room is the ideal spot for family meals or formal dining. It is a bright space too, thanks to dual-aspect windows. Photo: Zoopla
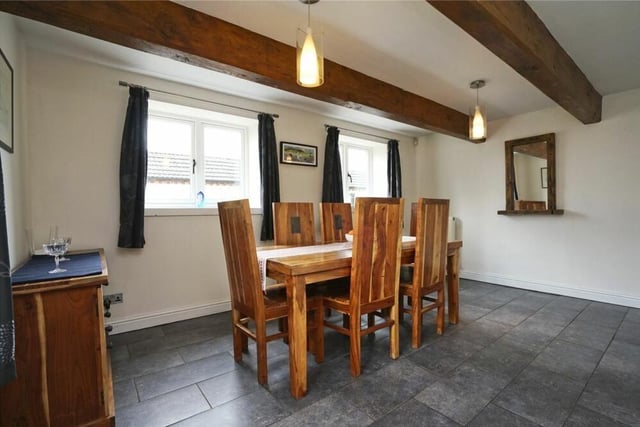
4. Ceiling beams
From its ceiling beams to its striking floor, the dining room fits in perfectly with the rest of the unique Brinsley property. Photo: Zoopla
