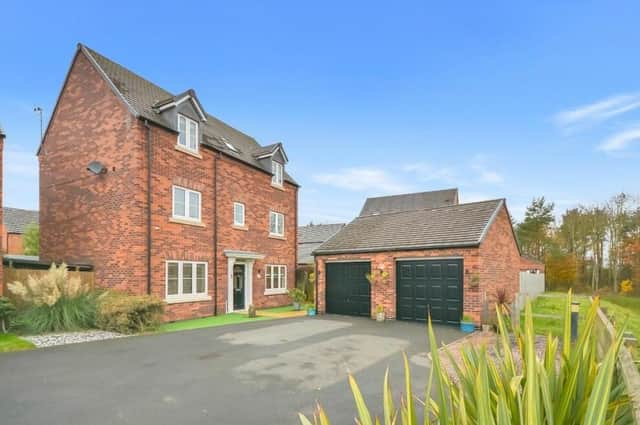Spacious and lovingly maintained by the current owners, the four-bedroom property would be ideal for any growing families – and it would fit within many budgets too at £365,000 with Hucknall-based estate agents, JMS Sales & Lettings.
Situated on Adams Park Way, it stands proudly, and privately, in what JMS believes is “arguably the best position on the whole of the Larwood Park development” at the bottom of a wide, inviting driveway. It is blessed with open, playing-field views and is close to local schools and amenities, with excellent transport links.
The house, which spans 1,711 square feet of living accommodation, was new to the market only last week and such is its appeal that JMS is sure it “will not hang around for long”.
The highlight of the interior is a magnificent master bedroom on the second floor. It is an exceptional size and comes complete with a dressing area and modern en suite.
On the ground floor, an inviting entrance hall leads to an open-plan dining kitchen and a cosy lounge, while the other three double bedrooms, including one with an en suite, can be found on the first floor, along with a family bathroom.
Outside, there is off-street parking space on the driveway for three vehicles, as well as a detached double garage, equipped with power and lighting.The front also boasts an artificial lawn while the side of the house hosts a shed and bin storage area.
At the back is a west-facing, good-sized, landscaped garden with patio areas, raised decking with a summer house and a well-proportioned lawn, softened by central flowerbeds and a pleasant selection of established shrubs.
Check out our photo gallery below to find out exactly what we’re talking about, and feel free to visit the Zoopla website here for more information, including floor plans.
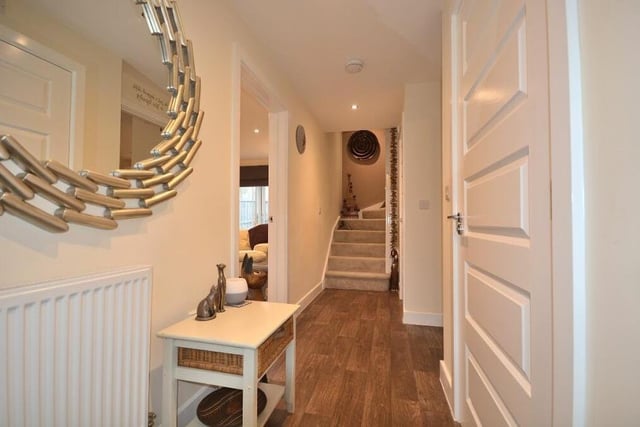
1. Inviting entrance hall
Leading the way into the spacious £365,000 Kirkby house is this inviting entrance hall. It has three LED ceiling spotlights, vinyl flooring and a built-in storage cupboard. Photo: Zoopla
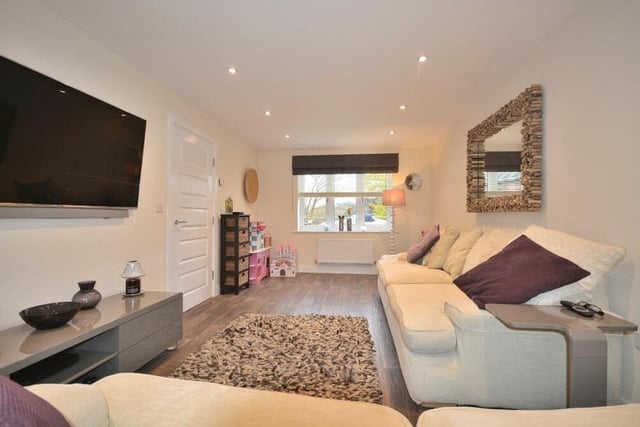
2. Large but cosy lounge
The ground floor boasts two generously-sized reception rooms, including this large but cosy lounge. With windows at either end, it is filled with natural light. Photo: Zoopla
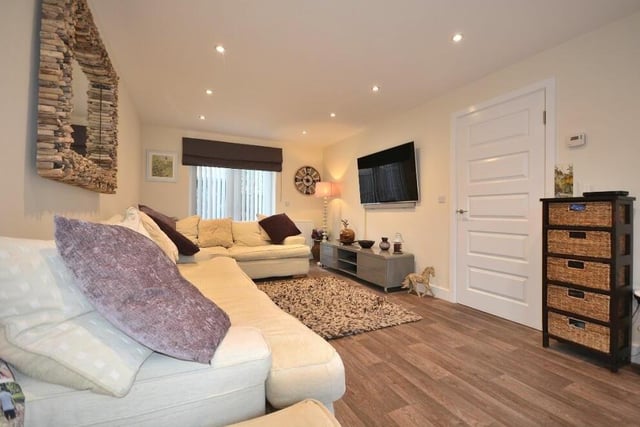
3. Doors to the garden
The attractive lounge also has French doors that lead out to the back garden. Photo: Zoopla
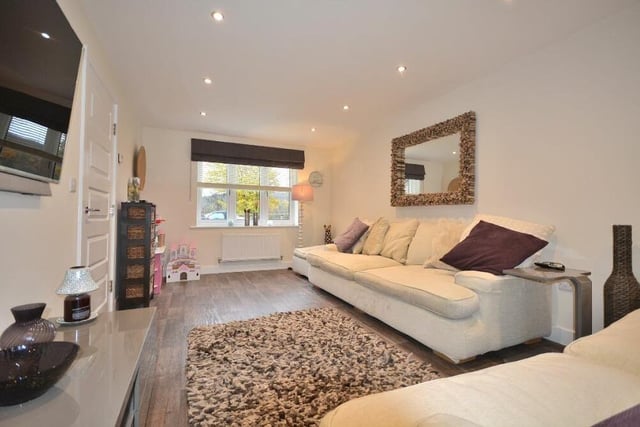
4. Relaxing nights in
One last look at the lounge. It's not hard to imagine warm, relaxing nights in, watching the big-screen TV, this winter. Photo: Zoopla
