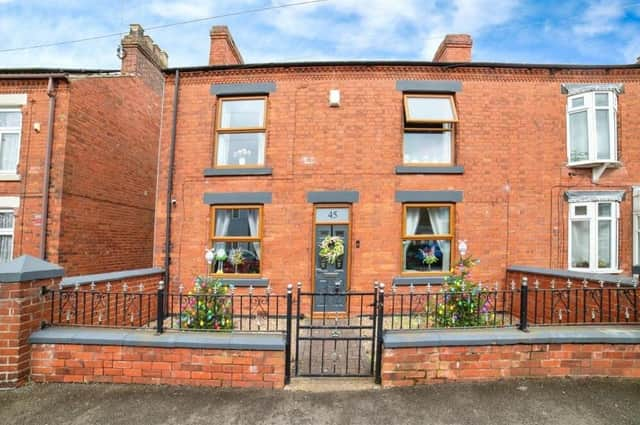Well, when you open up our photo gallery below, you won’t be disappointed, especially as the semi-detached property, on Alexandra Street, is on the market for a very reasonable guide price of £220,000 with Sutton-based estate agents Frank Innes.
Not only is it a lovely family home, there are also added bonuses everywhere you turn! Like two attic rooms, a garage converted into a fourth bedroom and, in the rear garden, an amazing ‘man cave’ with bar, and a superb gazebo with sun lounge.
The location isn’t bad either, considering it is close to the town centre, schools, shops, amenities and good road and public transport links.
The ground floor comprises an inner hallway, lounge or living room, dining kitchen, utility room, conservatory and downstairs toilet/cloakroom. On the first floor, you will find all three bedrooms and the family bathroom, while the second floor houses that attic and two more rooms, which can also be used as bedrooms.
Outside, the back garden also boasts a sizeable lawn, while the front is well maintained, with a shared driveway leading to a block-paved space at the rear.
Once you have flicked through our gallery, visit the Zoopla website here for more information, including floor plans.
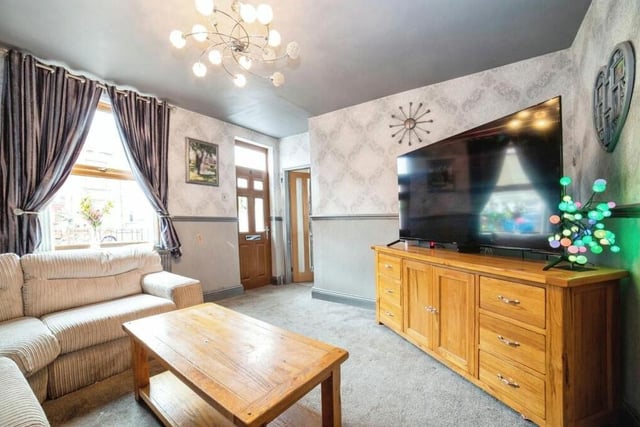
1. Atrractive lounge
First stop on our tour of the £220,000 Kirkby home is this attractive lounge, which faces the front of the property. Sit back and relax in front of the big-screen TV. Photo: Zoopla
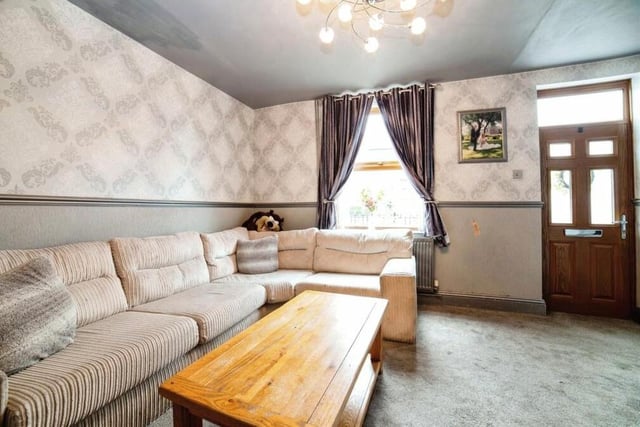
2. Comfortable living space
The font door of the Alexandra Street property leads straight into the comfortable lounge or living room. Photo: Zoopla
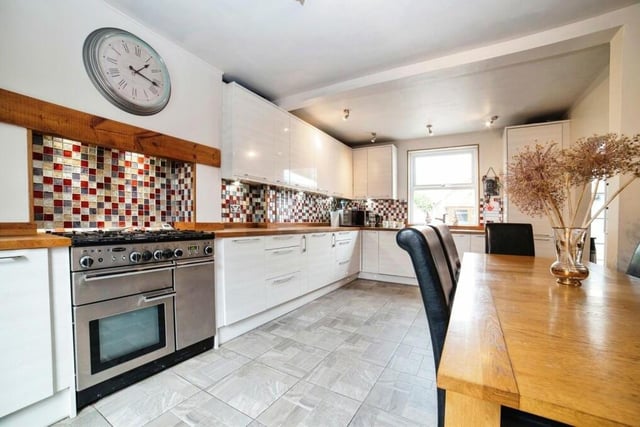
3. Good-sized dining kitchen
The dining kitchen is a good size, with a range of high-level and low-level cupboards and drawers, worktops and a free-standing Rangecooker. Integrated appliances include a fridge freezer and dishwasher. Photo: Zoopla
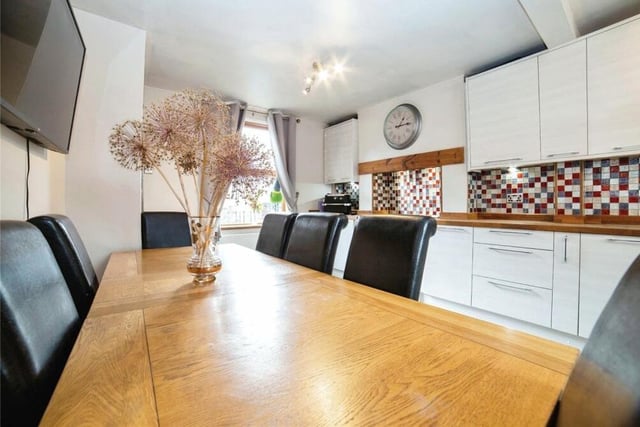
4. Space for dining table
The kitchen has plenty of space for a dining table. There is also a single drainer sink unit with mixer taps, a tiled floor, splashbacks and windows to the front and back of the house. A nearby utility room has space for a washing machine. Photo: Zoopla
