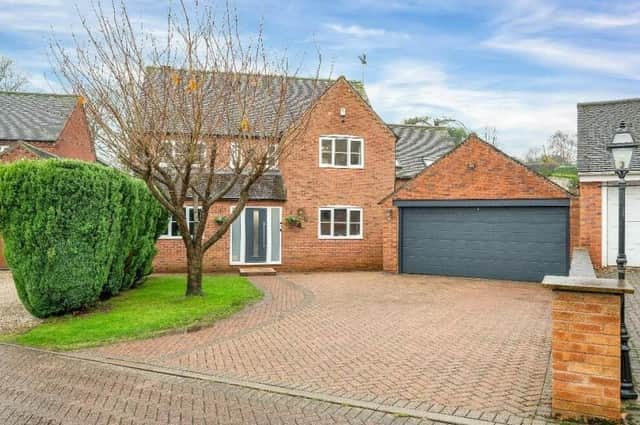And once you’ve taken a look inside this executive, five-bedroom beauty at the select Skegby Hall Gardens in Skegby, via our photo gallery below, you’re sure to agree with them.
A home of the highest order, sitting on a large 0.2-acre plot, it is for sale for £585,000 with JMS Sales and Lettings, of Hucknall.
A JMS spokesperson enthused: “Properties at this prestigious, gated development rarely come to the open market. It is one of only seven individually designed, high-calibre homes at the development, which was initially completed in 1999.
"The current vendors were the last family to move in back in 2017 and, since then, they have completely remodelled the home in all the right places with careful planning, design and execution. They have transformed the ground floor into a vision of modern beauty. It now has an astonishingly spacious layout, providing a sleek and stylish home that still creates a perfect, cosy family environment.”
In total, the living accommodation stretches to almost 2,300 square feet, with an open-plan entrance hall leading the way and two large reception rooms (lounge and living/dining area) setting the tone. The kitchen is exceptional, and completing the ground floor are a recently added boot room, a utility room, playroom and downstairs WC.
The house’s amazing appearance continues with a matte black floating staircase, with inset oak steps and a frameless glass balustrade, which leads to the first floor. There, you will find all five bedrooms, which can be utilised as doubles. Two of them, including the master, have en suite facilities, while two more are currently being used as dressing rooms. There is also a family bathroom.
Outside, a large, block-paved driveway provides off-street parking space and leads to an offset, detached double garage, which is equipped with power and lighting. The back garden features a large lawn, a sunken-style patio and seating area, trees, stone walls and secure fenced boundaries. For security, the whole property benefits from a full CCTV system.
Once you have checked out our photo gallery, visit the Zoopla website here for more information,
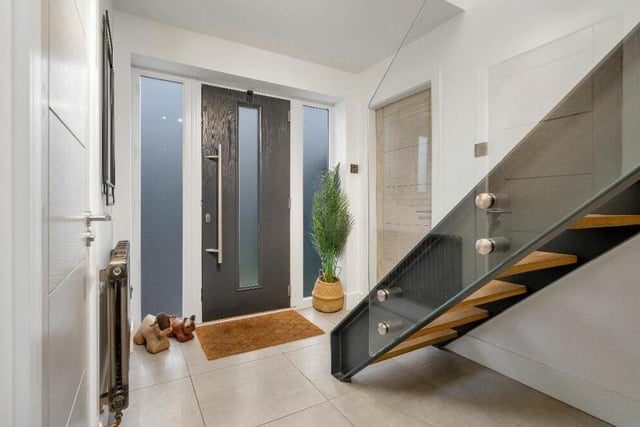
1. Welcome inside!
Stepping inside the £585,000 property, you are immediately struck by its stylish nature. The entrance hall features unique, exposed steels, hidden behind one of which is mood lighting, and also a contemporary floating staircase, with inset oak steps and a frameless glass balustrade. Photo: Zoopla
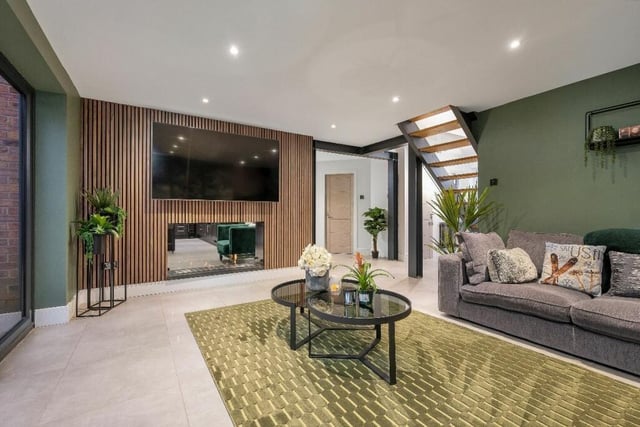
2. Large but cosy lounge
The first of two large reception rooms is this lounge, with a modern feature wall that incorporates a double-side bioethanol living-flame fire with an additional scent option. Recently decorated, the room has a warm and cosy feel. Photo: Zoopla
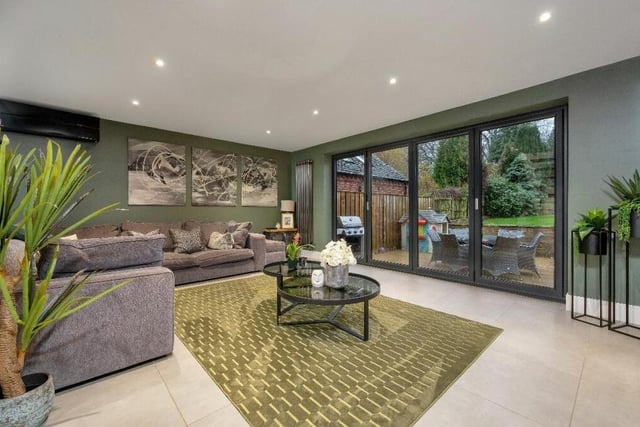
3. Air-conditioning and doors to garden
Other features of the lounge include aluminium bi-folding doors that open out on to the rear garden, and a wall-mounted Mitsubishi air-conditioning unit. Photo: Zoopla
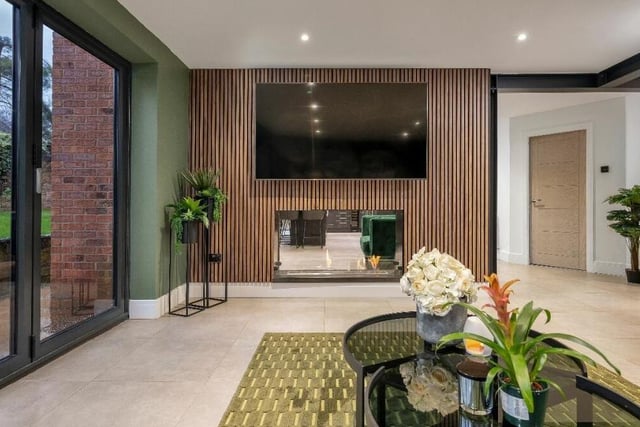
4. Sleek and stylish
The lounge is typical of the sleek and stylish design of the whole property. There are metre-square floor tiles and a modern, full-height radiator, as well as ceiling spotlights.. Photo: Zoopla
