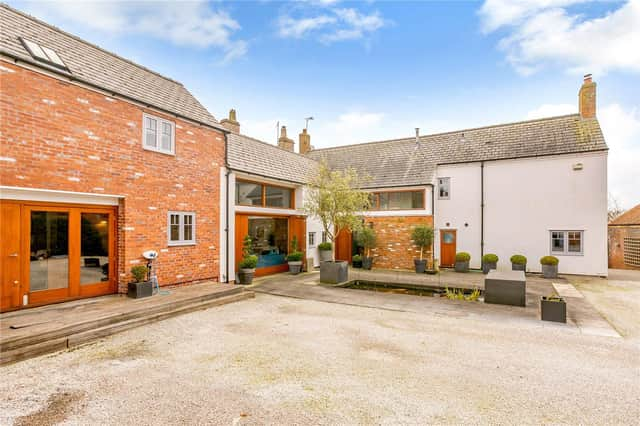The Orchards, a detached four-bedroom property, also boasts a two-bedroom annexe, stables and paddock.
Estate agent Savills, which is marketing the home, says: “The Orchards is an old farmhouse, lovingly converted into a modern family home, with approaching 4,000 sq feet of accommodation and offering a versatile arrangement with impressive, architect-designed contemporary features throughout.
“The main house boasts underfloor heating throughout, with spacious ground-floor accommodation and four bedrooms to the first floor, while the adjoining annexe presents secondary accommodation over two storeys.”
Clare Bingham, an associate in Savills’ Nottingham residential sales team, says: “The Orchards provides outstanding views alongside a high-specification finish situated within the popular village of Blidworth.
“This striking four-bedroom farmhouse is well placed for commuters needing good access across the region, local amenities and good schools.”
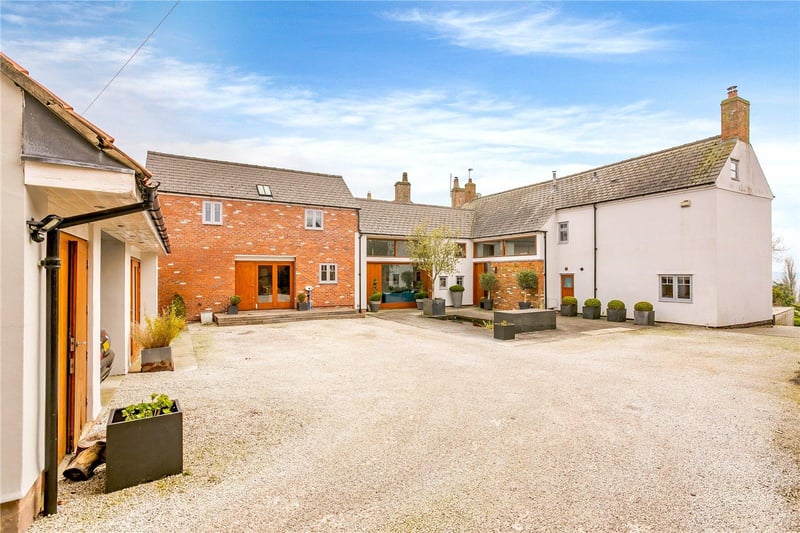
1. The Orchards, Blidworth
The Orchards is an old farmhouse, lovingly converted into a modern family home. Photo: Savills
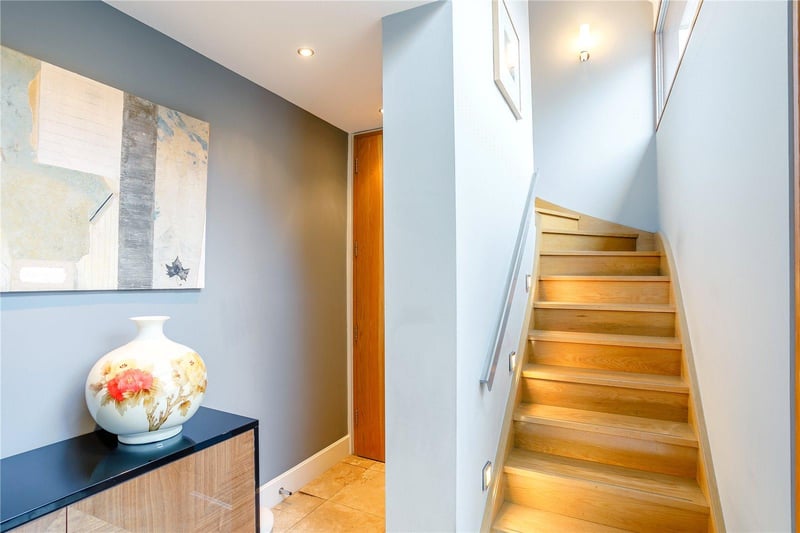
2. Entrance hall
Entry to the south aspect leads into a bright entrance hall which is partially vaulted with a floor-to-ceiling feature window and a tiled floor Photo: Savills
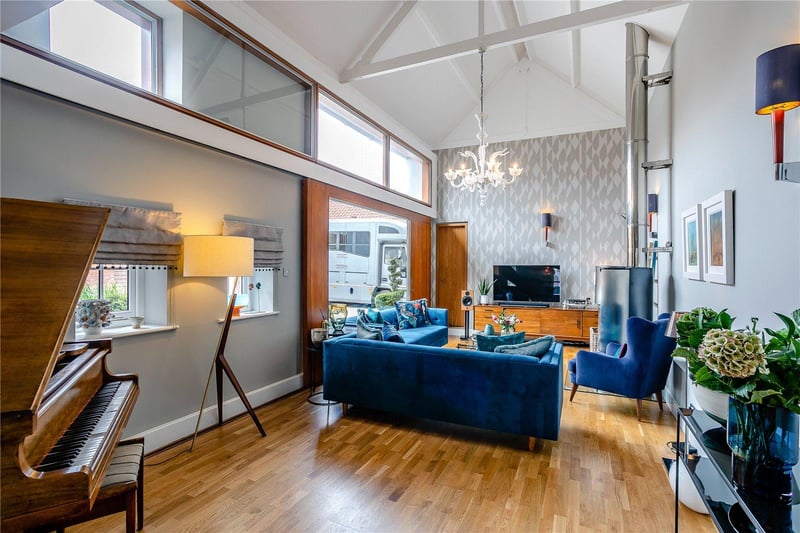
3. Sitting room
The sitting room features a unique piece of architectural design in a glass sliding wall which opens up into the courtyard to the front of the property. Photo: Savills
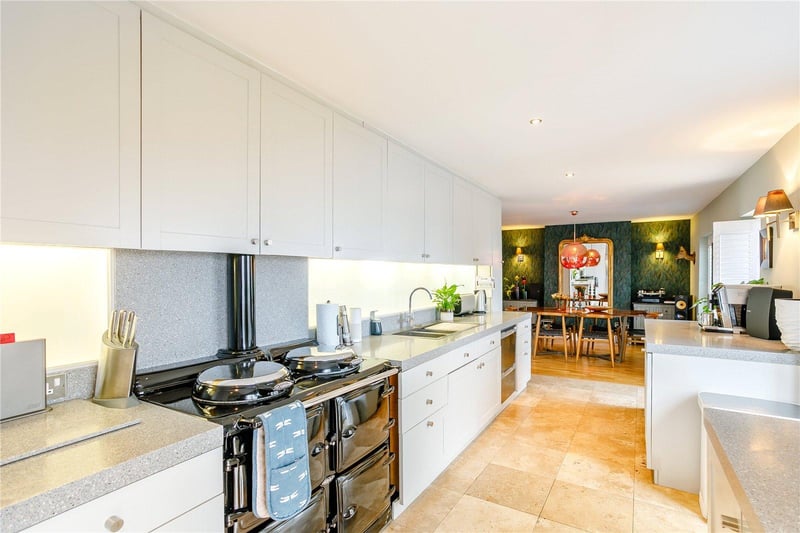
4. Kitchen
The kitchen incorporates a range of light grey base and wall units with Silestone worktops and a range of appliances. Photo: Savills
