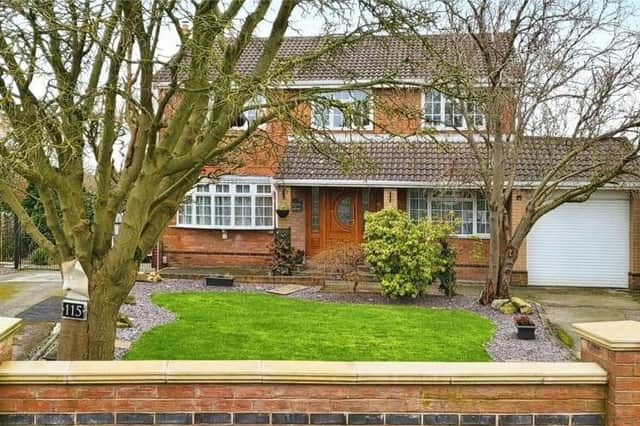All for under a million and all on your doorstep in Ashfield. What’s more, there are plans in place to build a 2,000 square foot dormer bungalow on the two-acre site too, adding even more potential for the future.
Sounds too good to be true, but such luxury living adds up to this detached property on Church Lane, Selston, which is on the market for £960,000 with Kirkby-based estate agents Your Move.
Positioned along a country lane in a semi-rural area on the outskirts of the peaceful village, the location is perfect, with fields and walks on your doorstep, excellent links to the M1 and short journeys to towns such as Kirkby, Eastwood and Alfreton.
The immaculate, detached property is finished to a high standard throughout, with luxurious touches such as oak doors, air-con in three of the bedrooms and a gem of a modern, open-plan kitchen that includes a dining area and snug that leads to a fantastic balcony.
The ground floor also features four reception rooms, including a large lounge or living room, plus a sun room and a study, office or playroom and downstairs WC. The first floor houses five double bedrooms, with the master boasting an en suite bathroom, as well as a family bathroom.
The annexe can be found on the lower ground floor, offering additional living space, including a kitchen, double bedroom and bathroom, plus a gym and store rooms.
The spa and hot tub, housed within their own cabin, and summer house are part of a large, stunning rear garden that also features a wooded area with mature trees. The front exterior contains a tandem garage, with roll-top electric doors, and ample off-street parking space.
Seeing is believing, so check out our photo gallery below before visiting the Zoopla website here for more information, including floor plans.
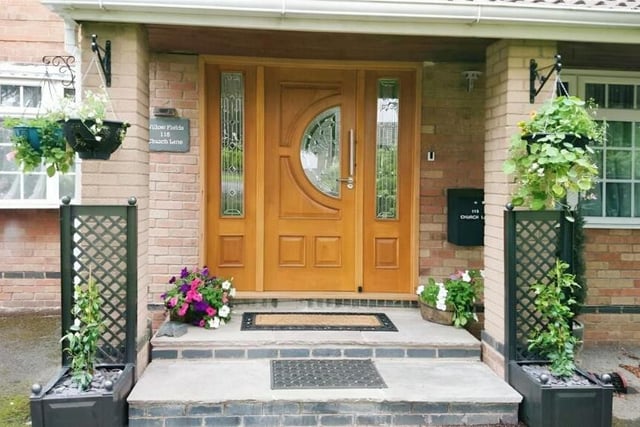
1. Welcome inside
The inviting front entrance to the £960,000 property on Church Lane, Selston. Photo: Zoopla
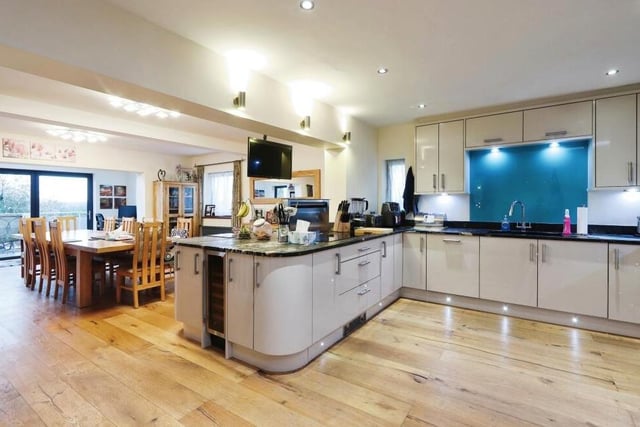
2. Modern open-plan kitchen
The highlight of the ground floor is this modern, open-plan kitchen that embraces a dining area, which is ideal for family gatherings and entertaining guests, and also a snug. Note the engineered oak flooring. Photo: Zoopla
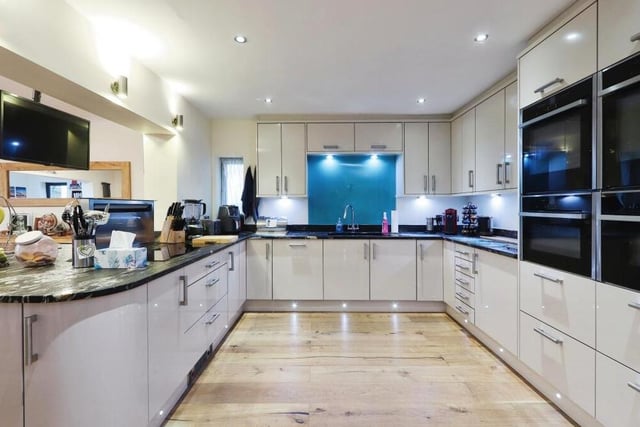
3. Top-of-the-range appliances
The sparkling kitchen boasts top-of-the-range appliances, such as a rising extractor fan, two hide-and-slide ovens, a combi-microwave, a steamer, under-counter fridge, double fridge freezer, wine fridge, induction hob and waste disposal system. Photo: Zoopla
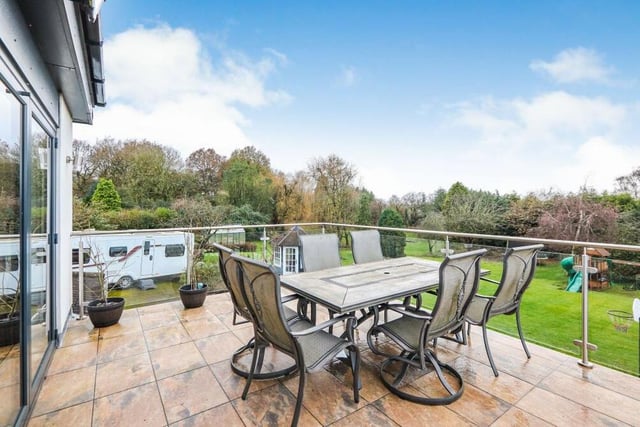
4. Fantastic balcony
A snug, attached to the open-plan kitchen and dining area, has bi-folding doors that lead on to this fantastic balcony, which overlooks the gorgeous rear garden. It is an ideal spot for summer lunch. Photo: Zoopla
