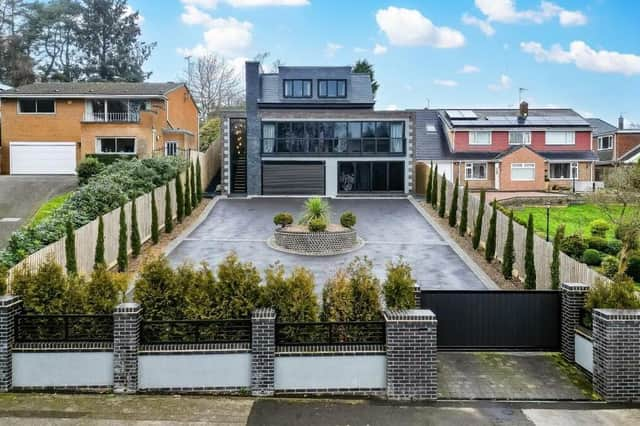Set in the heart of the elite village of Ravenshead, the distinctive and detached six-bedroom home “exemplifies luxury living and meticulous attention to detail”, according to estate agents HoldenCopley, who are based in nearby Arnold and Hucknall.
Immaculately presented throughout and a showcase for cutting-edge features, it is “a haven that promised an unparalleled lifestyle, combining sophistication, technology and comfort”, says a HoldenCopley spokesperson.
A good example of the luxury living is smart home technology that allows you to control things such as the heating (including underfloor), the Sonos sound system, the smoke and burglar alarms, the intercom and the exterior electric gates. It also controls a comprehensive CCTV system that envelops the Church Drive property, offering peace of mind and security.
The house sits on three floors, with the ground floor welcoming you through a hallway that gives access to an integrated garage and a gym.
The first floor is dominated by an open-plan kitchen, living area and dining room, while a spacious living room boasts bi-folding doors that open on to a Juliet balcony. There is also a utility room, a well-appointed office and a three-piece bathroom suite.
The second floor reveals five generously-sized bedrooms, with two enhanced by en suites and two by Juliet balconies. You will also find another three-piece bathroom suite.
Outside, a large driveway at the front leads to the garage, while a lawned garden at the back, with a stone-paved patio, is private and enclosed.
Check out our photo gallery below to find out what a £1.2 million property looks like. For more information, including floor plans, visit the Zoopla website here.
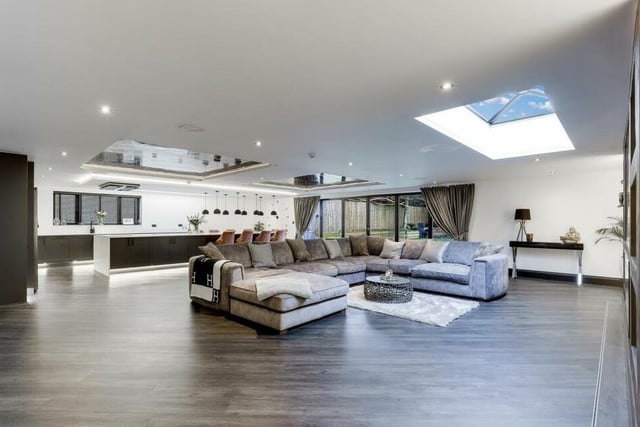
1. Vast open-plan luxury
Let's begin our tour of the £1.2 million Ravenshead house on the first floor, which is largely dominated by this vast, open-plan kitchen, living room and dining room. Among its assets is underfloor heating. Photo: Zoopla
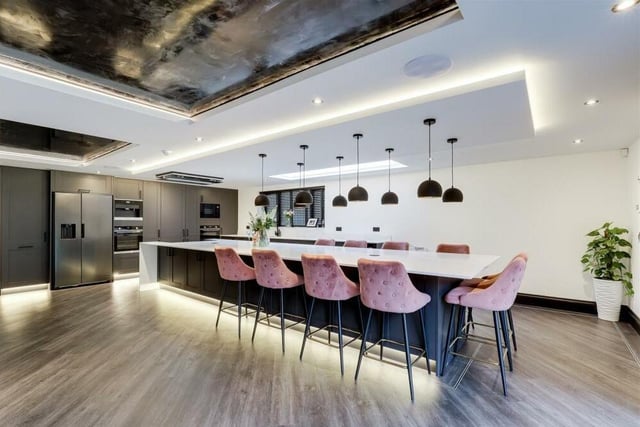
2. Striking kitchen
The striking kitchen showcases a variety of fitted base and wall units, adorned by quartz worktops. As you can see, there is space for an American-style fridge freezer. Photo: Zoopla
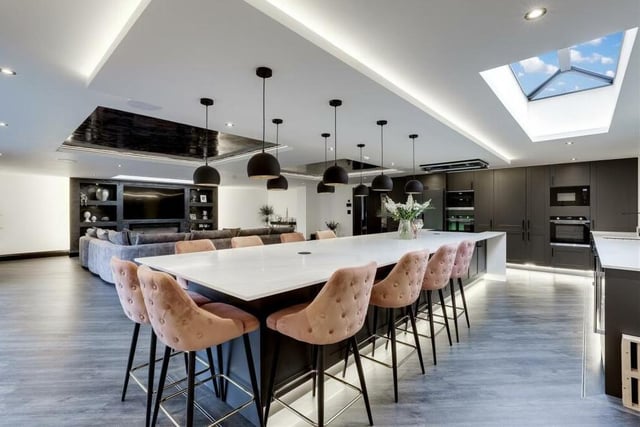
3. Feature island
A feature island is a highlight of the kitchen, which is enhanced by recessed spotlights and Karndean flooring. Photo: Zoopla
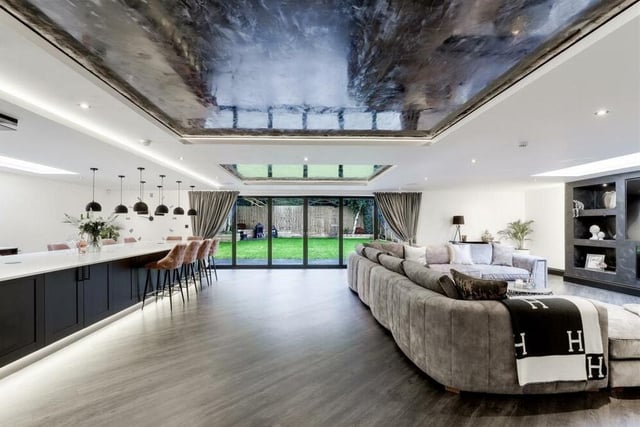
4. Amazing ceiling
An amazing ceiling, with LED light boxes, hangs over the open-plan kitchen and living area. Photo: Zoopla
