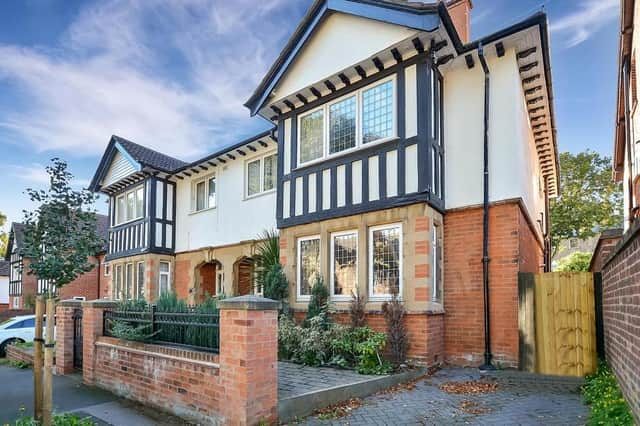On the market with Richard Watkinson and Partners for £349,995, it’s an impressive Edwardian, semi-detached property boasting four bedrooms.
Situated on Watson Avenue and within walking distance of Brunts School and a host of amenities, the house is typical of its era, with many character-features. These include cast-iron fireplaces, an open fire with a period-style surround, deep skirting boards, picture rails and cornices.
The layout includes an L-shaped entrance hall, bay-fronted lounge and a wonderful, modern, open-plan family dining kitchen.
There is even access to a cellar, while a low-maintenance back garden features a parking space, its own electric-gated access and a brick-built outbuilding.
Viewing is highly recommended, so why not check out our photo gallery before calling Alistair Smith, a director of Richard Watkinson and Partners? The property is also listed here on the Zoopla website.
Support your Chad by becoming a digital subscriber. You will see 70 per cent fewer ads on stories, meaning faster load times and an overall enhanced user-experience. Click here to subscribe.
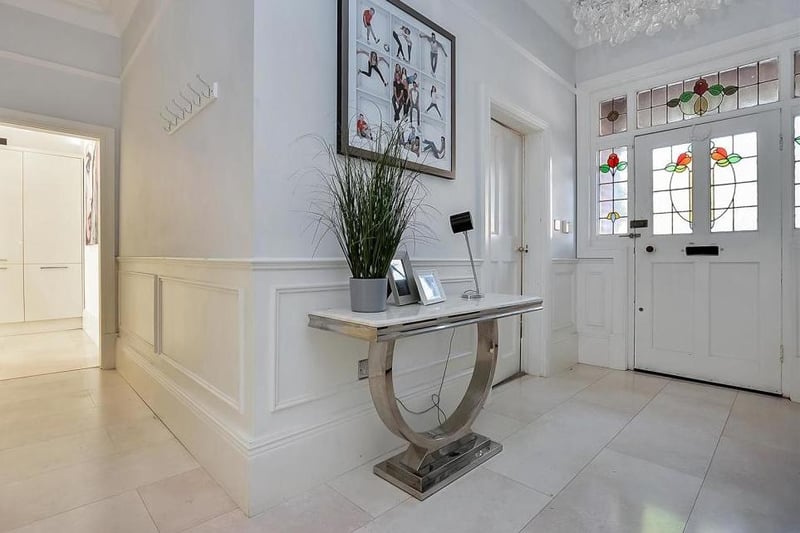
1. Through the keyhole
A stone-arched porch with Victorian tiles leads to the front door. Turn the key and find this welcoming entrance hall, which gives you an immediate idea of the scale of the property, with high skirting boards, wall boarding and ceiling roses. Photo: Zoopla
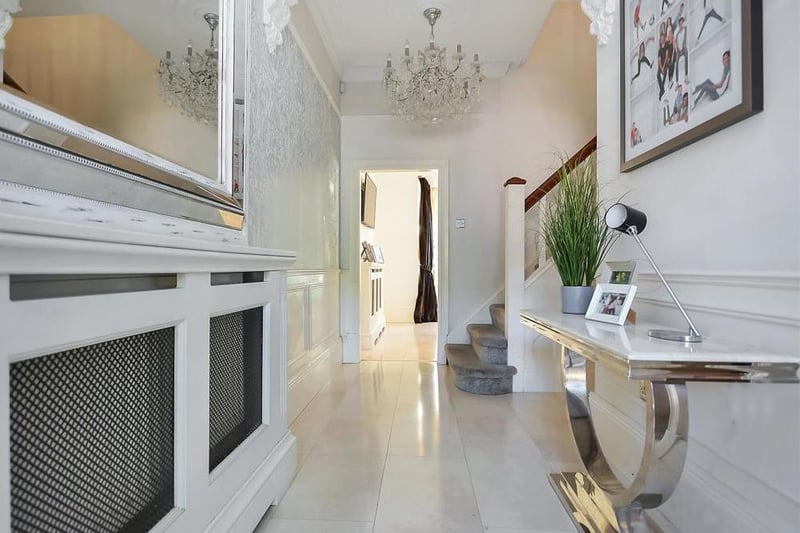
2. Elegant entrance hall
Another view of the elegant entrance hall. It features a door to the cellar and stairs to the first-floor landing. Photo: Zoopla
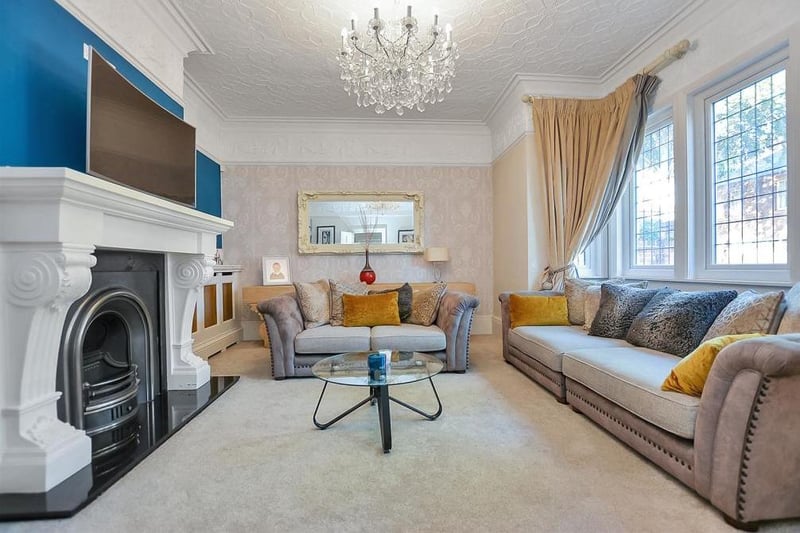
3. Large lounge
This lovely lounge is a large, bay-fronted reception room, featuring an open fire with period-style surround. A beautiful cornice to the ceiling, deep skirting boards and a large, double-glazed bay window to the front complete the appeal. Photo: Zoopla
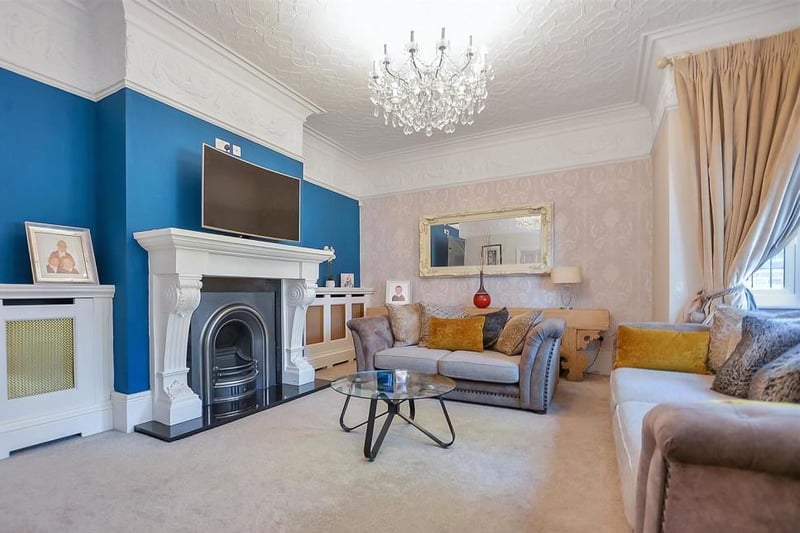
4. Relax in style
A second angle of the lounge underlines its size and comfort. Just the place to relax after a hard day at work. Photo: Zoopla
