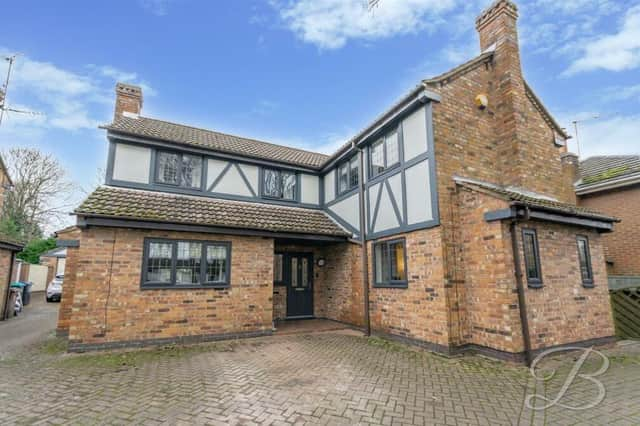It has the look of a Tudor mansion, and when you step inside, you’ll find it’s definitely fit for a king or queen. You won’t necessarily have to pay a king’s ransom to buy it either because the Kings Lodge Drive property is on the market for £450,000 with Mansfield estate agents BuckleyBrown.
Located near the A38 Sutton Road, King’s Mill Reservoir and King’s Mill Hospital, the family home is modern but with traditional twists that include open-brick features and old-style beams.
It sits on a well-maintained driveway offering off-street parking, with a garage at the front and a private garden at the back, featuring a lawn and a patio seating area.
If you check out our photo gallery below, you’ll find a ground floor that comprises a fabulous living room, a stylish kitchen and dining room, an open-plan office space with sliding doors leading to the garden, a play room, a utility room and a downstairs WC.
The first floor houses all four, good-sized bedrooms, including a master with en suite shower room, and also a modern family bathroom.
Once you have flicked through our gallery, feel free to visit the Zoopla website here for more information, including floor plans.
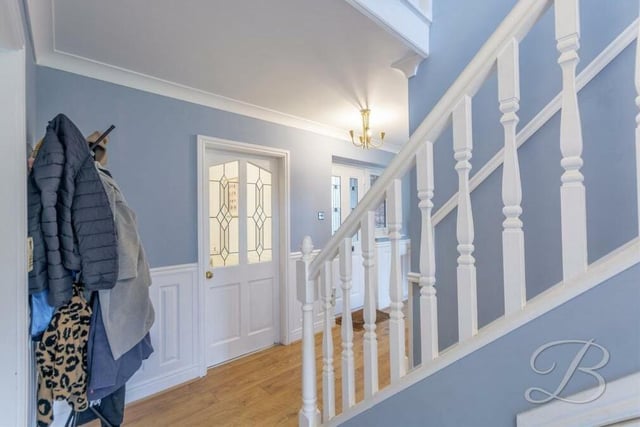
1. Welcome inside!
As you step through the front door of the £450,000 Kings Lodge Drive property, you are greeted by this inviting entrance hall, with access to all the ground-floor rooms. Photo: BuckleyBrown
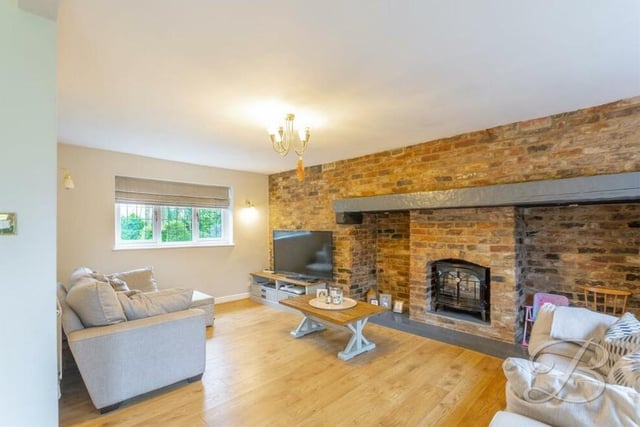
2. Fabulous living room
The first calling point on the ground floor is this fabulous living room, with a window facing the front of the house. Photo: BuckleyBrown
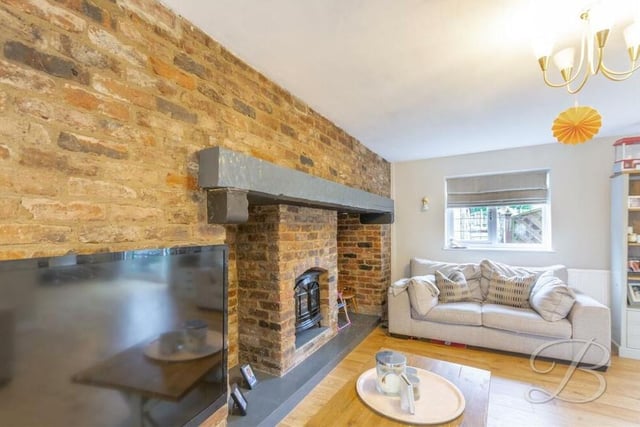
3. Feature fireplace
A feature fireplace with open-brick surround is one of the highlights of the living room. Photo: BuckleyBrown
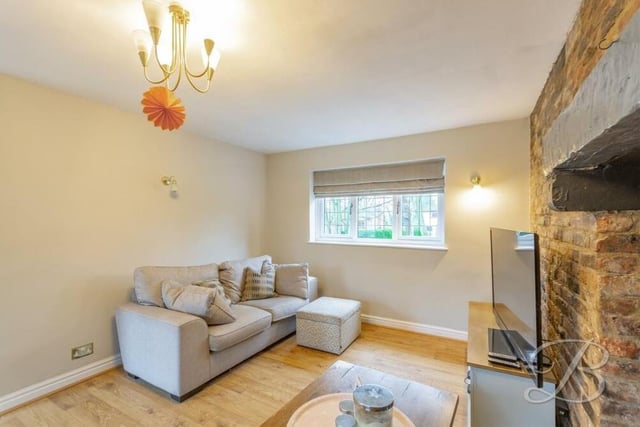
4. Relax in front of the telly
On cold winter's evenings like these, why not relax in front of the telly in the £450,000 property's warm living room? Photo: BuckleyBrown
