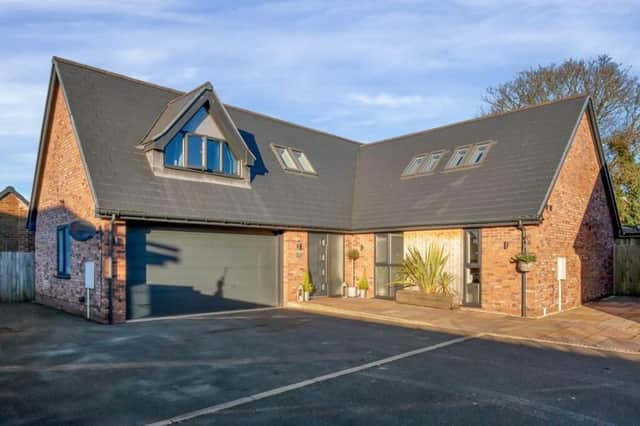It’s a beautiful, well-built, detached property on Forest Road and is so spacious that it spans 2,300 square feet of living accommodation, including four double bedrooms.
Part of an exclusive and private, gated development, it is perfectly concealed from the main stretch of road and one of only two substantial, premium residences on the plot.
On the market for £470,000 with Hucknall estate agents JMS Sales and Lettings, it is distinguished by its sleek exterior, with modern, easy-on-the-eye finishings, including graphite grey doors and windows, and cedar cladding.
But the interior is equally stunning, with oak flooring for the whole of the downstairs and a huge, open-plan living kitchen with a bespoke banquet-style dining area.
The ground floor also features a lounge or living room with log-burner, a garden room leading out to an Indian sandstone patio, a family bathroom, utility room and bedroom.
Through the entrance hall and up a wraparound oak staircase takes you to the first floor, where you will find the other three large bedrooms, one of which has a large dressing room that could be turned into an en suite if required. Another boasts a Juliet balcony, while there is also a fully fitted shower room.
Outside, the landscaped garden is deceptively big, with a private driveway at the front offering off-street parking space and leading to an integral double garage. At the back, the patio is complemented by a chunky, wooden pergola, a well-maintained lawn, a garden shed and space and power for a hot tub.
Check it all out in our photo gallery below before visiting the Zoopla website here for more information, including floor plans.
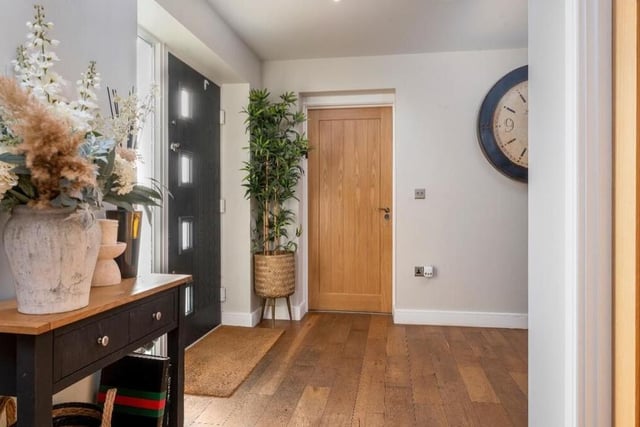
1. Welcome inside!
The entrance hall provides a suitable fitting welcome into the £470,000 Skegby home, with its solid oak floor setting the tone for the rest of the ground floor. It also features LED spotlights to the ceiling. Photo: Zoopla
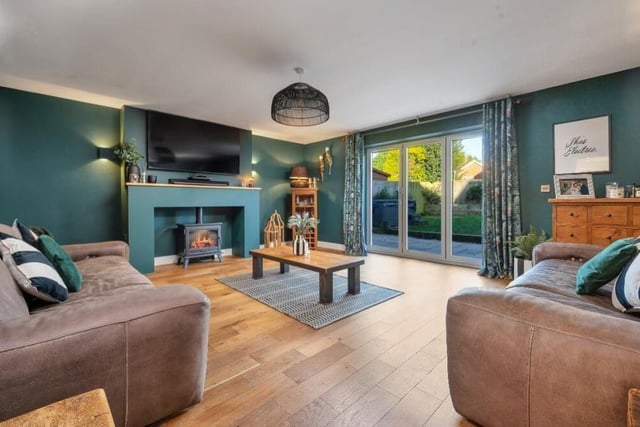
2. Impressive lounge or living room
Our tour of the property couldn't begin in a more impressive room -- this beautifully presented lounge or living room, with feature fireplace and bi-folding doors opening on to the rear garden. Photo: Zoopla
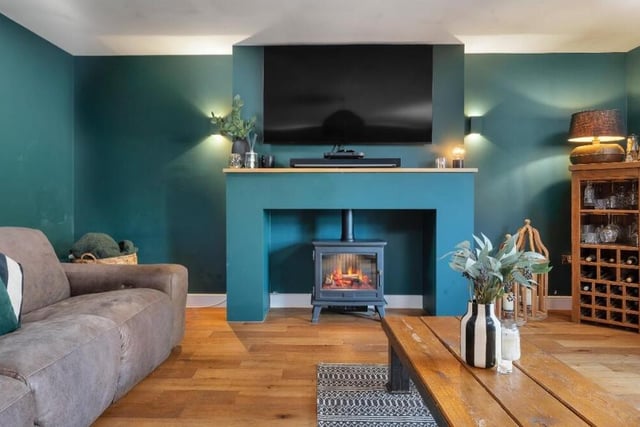
3. Feature fireplace
A focal point of the lounge is this charming feature fireplace with inset electric log-burner. Photo: Zoopla
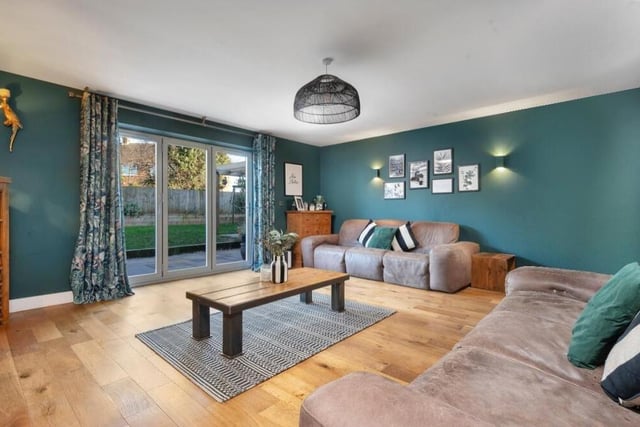
4. Ambient wall-lighting
The lovely lounge from a different angle, showing its ambient, up-and-down wall-lighting and oak flooring. Photo: Zoopla
