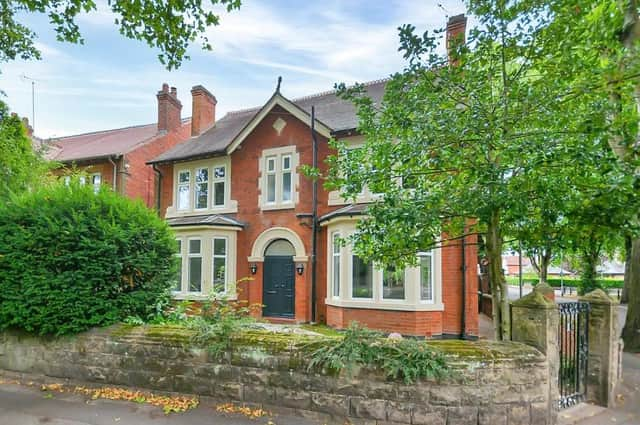So say agents Richard Watkinson and Partners, who are marketing the exquisite and substantial four-bedroom property on High Oakham Road at a price of £550,000.
The Edwardian building oozes quality, but has been given a renovation to create an exceptional two-floor home that offers light and airy space, and well-balanced rooms, not to mention an excellent location that looks over open fields.
High Oakham Road is not only a sought-after area but also within walking distance of the town centre, well-serviced bus-routes and the ever-popular High Oakham School.
The impressive floor area spans almost 2,100 square feet, and as well as the four bedrooms, there are three bathrooms or shower rooms and three reception rooms.
Viewing is essential for interested buyers, but why not check out our collection of photos first?
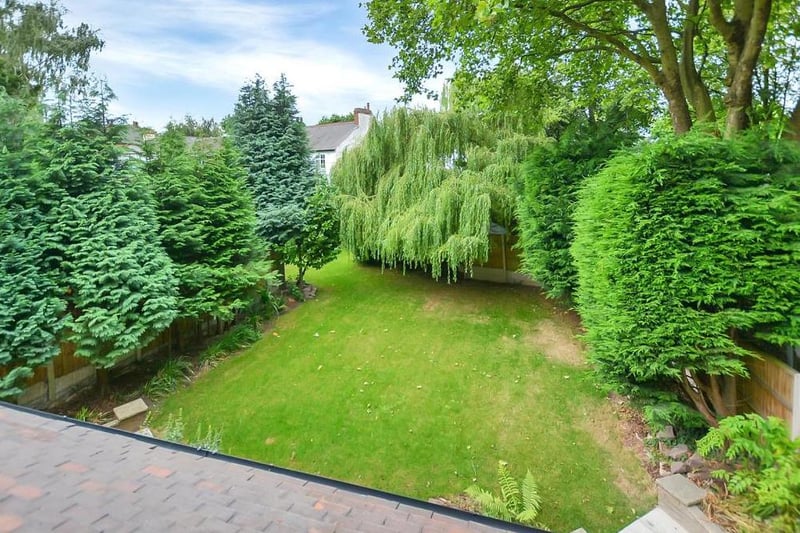
1. Array of trees
You've seen the front of the property. Now take a look at the back garden, which boasts substantial, well-kept lawns and an array of established shrubs and trees that help to create a private and spacious feel. Photo: Zoopla
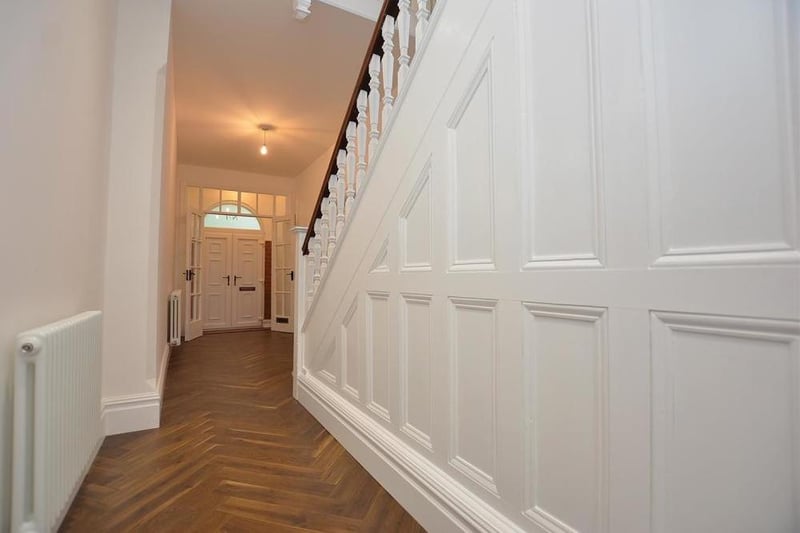
2. Welcoming hallway
A welcoming hall features a high ceiling, new parquet flooring, LED spotlights, two feature column radiators and understairs storage cupboards. A wide, traditional staircase leads to the first-floor landing. Photo: Zoopla
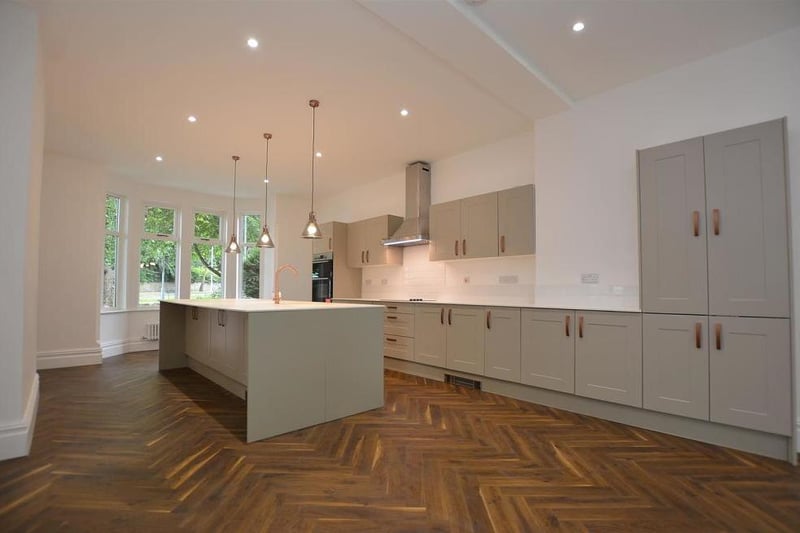
3. Magnificent kitchen
This magnificent, 38-foot, open-plan kitchen is of the highest order. The room is breathtaking, both in stature and style. Photo: Zoopla
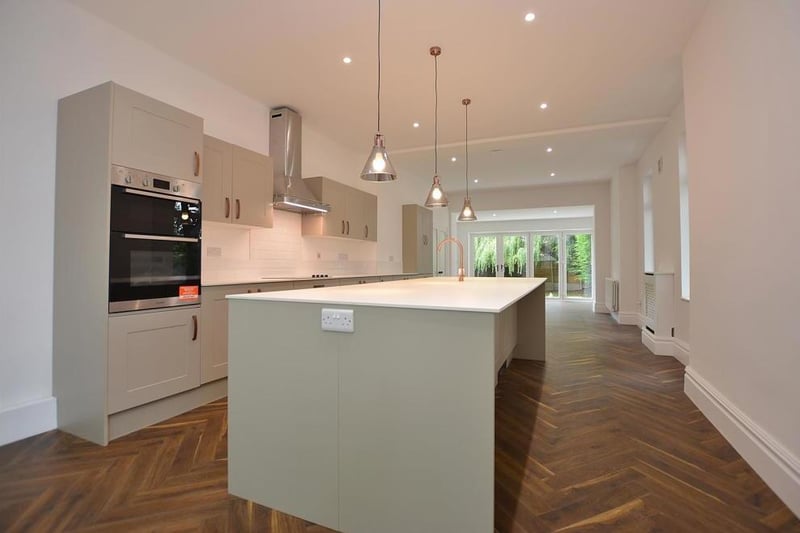
4. Modern yet timeless
The kitchen features a tasteful range of modern, yet timeless, cupboards, base units and drawers in a beautiful, neutral colour. There are also sleek working surfaces, a large central island, sink and four-ring hob with wall-mounted extractor hood. Photo: Zoopla
