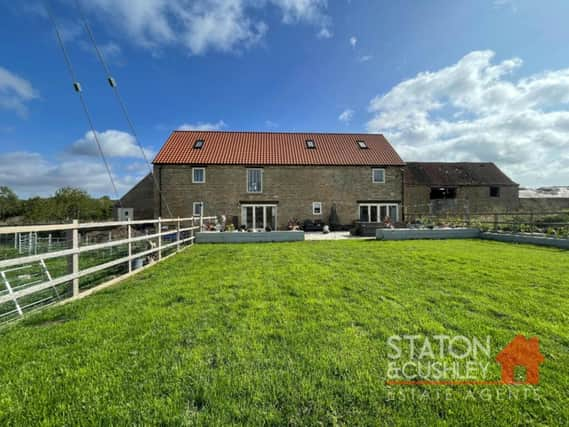From the moment you arrive at the four-bedroom, three-storey home, you are taken aback by the unique, one-of-a-kind build and also the breathtaking scenery that surrounds it.
Offers of more than £570,000 are being invited by Mansfield-based estate agents Staton & Cushley, who rave about its wow factor. A spokesperson says: “You can clearly see the time and effort the current owners have put in to updating this beautiful barn, making it the perfect home for any family to move in. It sits on an exceptional plot, with a great-sized garden and a separate paddock, perfect for equestrian lovers.”
Our photo gallery below lets you have a look inside. The entrance hall sets the tone, boasting the building’s original stone staircase and leading to two reception rooms, a spacious kitchen/diner and utility room with WC.
On the first floor, a light and airy landing, with a glass balustrade feature, guides you to two bedrooms with en suites. Two more bedrooms, also with en suite facilities, can be found on the second floor.
Heading outside, as well as the garden and paddock, there is a summer house, plenty of space for off-street parking and a separate area where a garage could be built.
Our photo gallery below lets you have a look inside. The entrance hall sets the tone, boasting the building’s original stone staircase and leading to two reception rooms, a spacious kitchen/diner and utility room with WC.

5. Perfect place to socialise
The kitchen/diner is the perfect place to dine and socialise with family and friends. Photo: Staton & Cushley

6. Units, worktops and sink
The kitchen'/diner is fitted with wall and base units with drawers, quartz worktops and an inset sink with drainer and mixer tap. Photo: Staton & Cushley

7. Spacious and special
This final shot of the kitchen/diner underlines what a special and spacious place it is within the £570,000-plus property. Photo: Staton & Cushley

8. Utility room and WC
Just off the kitchen/diner is this handy utility room, which has space for a washing machine and tumble dryer. It is fitted with base units and a quartz worktop, while a low-level WC sits at the far end. Photo: Staton & Cushley

