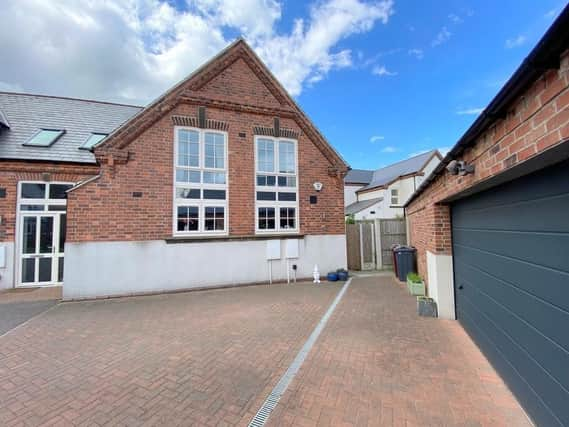Fast forward 40 years and Goose Green Lane in the village of Shirland, near Alfreton is the location for a battle of a very different kind.
One being fought by property-seekers to secure this delightful and unique three-bedroom home on the market with Ripley-based estate agents Smartmove Homes for £320,000.
It is unique because the building was, in a former life, a school. It has been converted and renovated to a very high specification, and Smartmove Homes expect there to be a lot of interest in buying it, so arranging an internal inspection as soon as possible is recommended.
In the meantime, feel free to browse through our photo gallery to get a snapshot of the property.
The ground floor comprises an entrance hallway, open-plan kitchen/diner, spacious living room, separate sitting room and downstairs WC.
On the first floor, there are three double bedrooms, with an en suite to the master, and a modern, four-piece bathroom suite.
Outside, you will find an enclosed garden, plus a double garage and off-street parking for two vehicles.
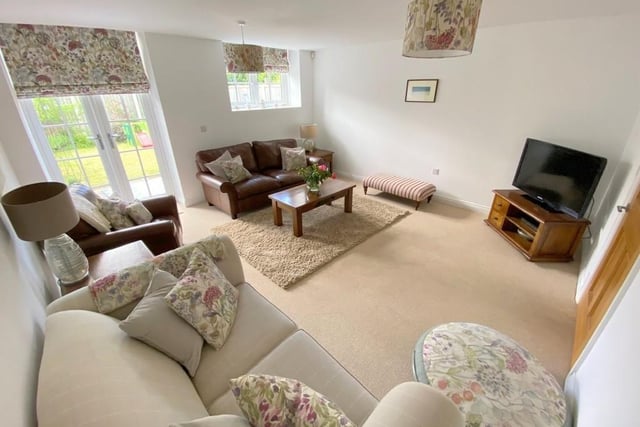
1. Cosy living room
We start our tour of the Shirland house in the living room, which is delightfully cosy. It's spacious and bright too, with French doors leading out to the back garden. Photo: Zoopla
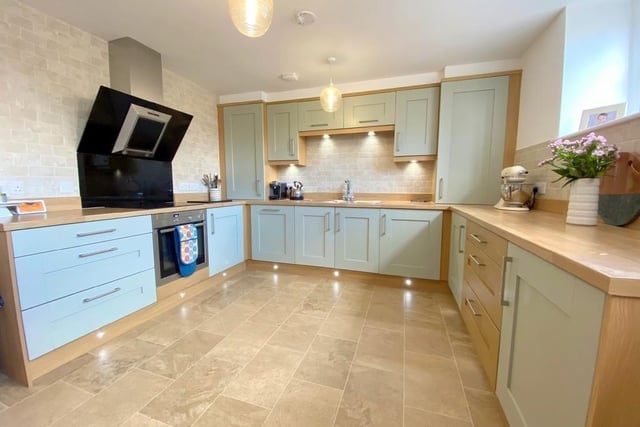
2. Open-plan kitchen/diner
Next, we move into the open-plan kitchen/diner. The kitchen section is modern, with an integrated dishwasher, washing machine, induction hob, electric oven and extractor fan. There is space also for an American fridge/freezer. Photo: Zoopla
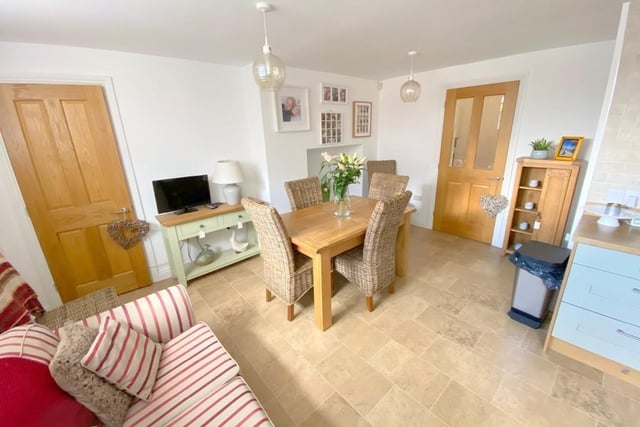
3. Pleasant dining space
This is the pleasant dining space that is part of the open-plan kitchen/diner. The attractive flooring is Karndean. Photo: Zoopla
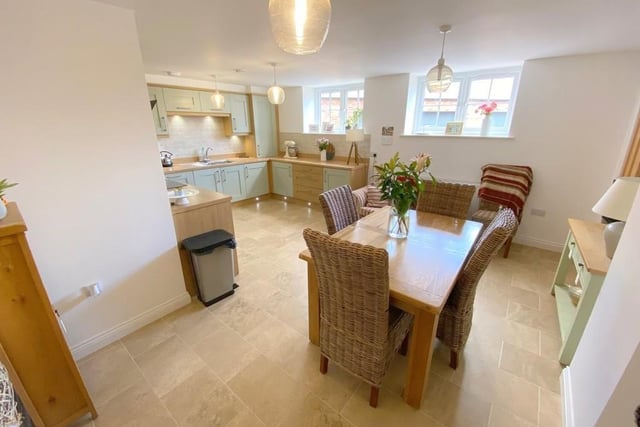
4. Spacious and stylish
The dining area from a different angle, which shows how it is attached to the kitchen. The whole open-plan format is spacious and stylish. Photo: Zoopla
