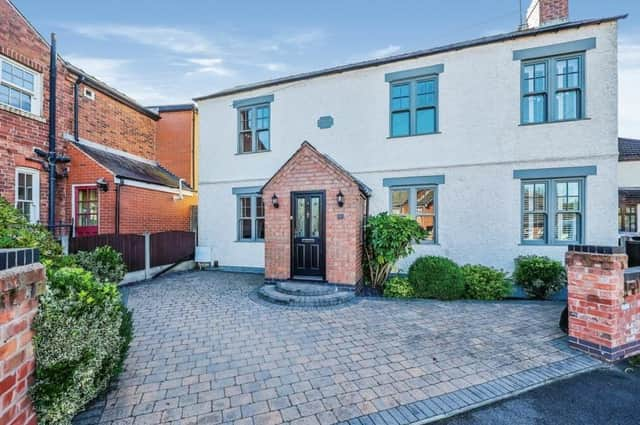The superb-looking four-bedroom, detached house, complete with balcony, sits on Middlebrook Road in the village of Bagthorpe. And it has just hit the market for £580,000 with nationwide estate agents, Purplebricks.
The house is in fantastic condition throughout and is more than ready to move into. What’s more, the location is highly sought after. Not just for the charms of Bagthorpe itself but also because it is within easy reach of the A610 and M1, as well as the towns of Eastwood and Sutton, and it is also close to schools, bus links and lovely countryside walks.
Step inside the property via our photo gallery below. An entrance porch and boot room guide you on to the ground floor, which features a cosy living room with log fire, another living space, play room, kitchen and dining area, utility room, downstairs WC and under-stairs storage.
Upstairs, the master bedroom boasts a Juliet balcony offering breathtaking views, a dressing area and en suite bathroom. Two of the other three bedrooms also benefit from en suite facilities.
Outside, we have already mentioned the modern log cabin, which is equipped with fitted units and a fridge and could easily be turned into an office, games room or gym. It is part of a large, south-facing garden at the back of the house that is filled with a lawn, mature trees and shrubs. At the front is a driveway with mature shrubs and plants, and a private lane giving access to a large double garage and additional off-street parking space.
Once you have browsed through our gallery, feel free to visit the Zoopla website here for more information, including floor plans.
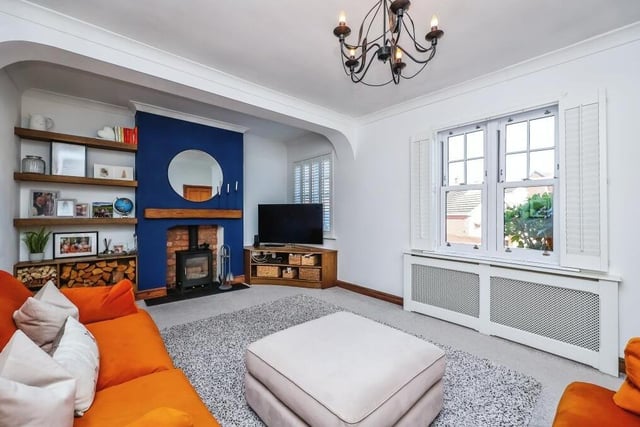
1. Cosy living room with log burner
Let's start our tour of the £580,000 Bagthorpe house in the cosy living room, complete with log-burning feature fireplace. Photo: Zoopla
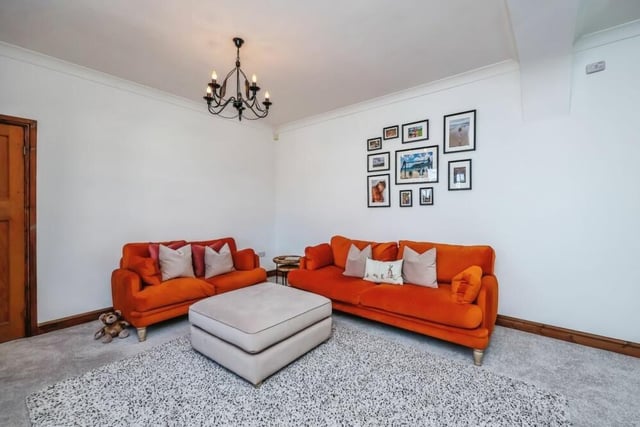
2. Plenty of space too
Although cosy and comfortable, the main living room also boasts plenty of space. Photo: Zoopla
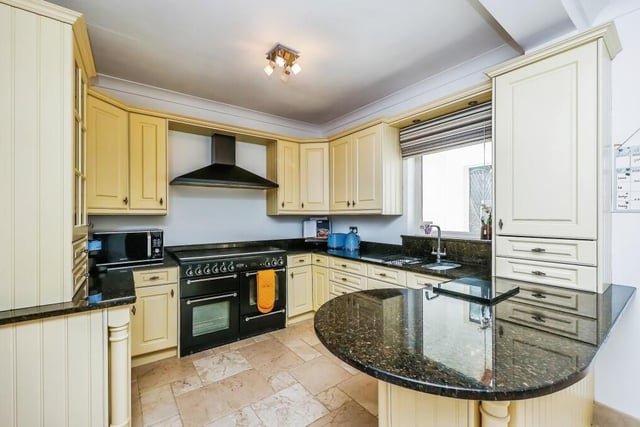
3. Classy kitchen
Next stop is the classy kitchen, which is fitted with a range of storage units and cupboards, as well as essential appliances. Culinary experts will not be disappointed. Photo: Zoopla
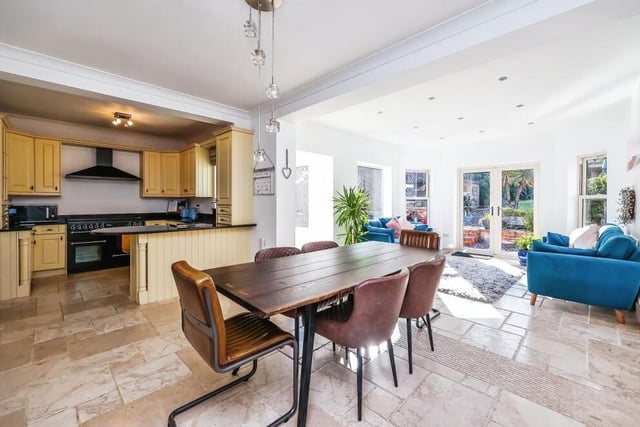
4. Open-plan luxury
The kitchen forms part of a luxurious open-plan area on the ground floor that flows seamlessly into a dining area (foreground) and a further living space (right). Photo: Zoopla
