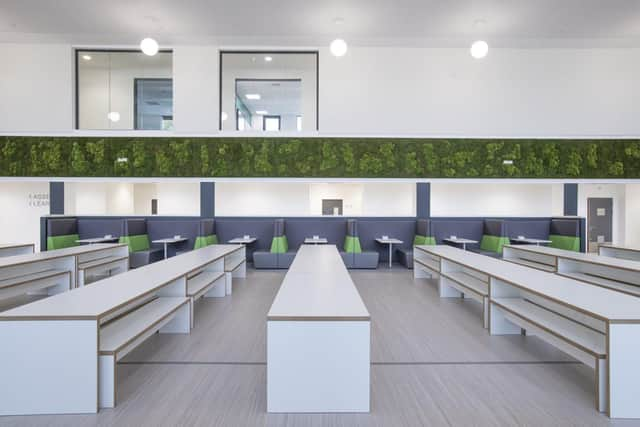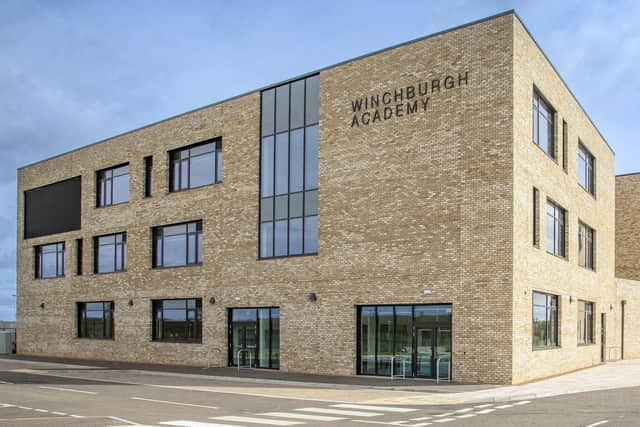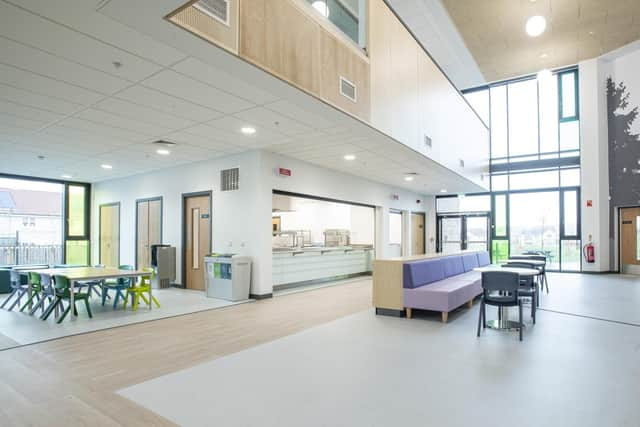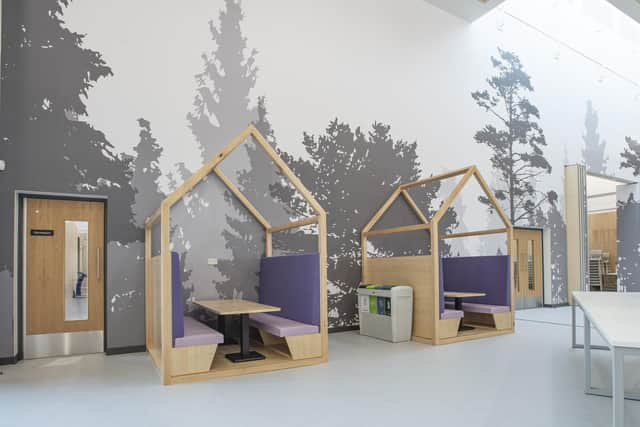Mansfield firm Deanestor delivers its 12th fitout project for Morrison – a £1.8m school contract
and live on Freeview channel 276
The new Winchburgh Campus near Edinburgh was built by Morrison on behalf of West Lothian Council and its delivery partner, Hub South East Scotland.
It has provided two new secondary schools, a primary school with an early years facility, and a sports and wellbeing hub.
Advertisement
Hide AdAdvertisement
Hide AdDeanestor, of Warren Way, Crown Farm Way, Forest Town, fitted out more than 340 rooms across the campus and manufactured furniture from its education solutions range.


The contract included the provision of more than 300 base cabinets, 940 metres of white laminate worktops, more than a kilometre of adjustable shelving, 16 teaching walls, 215 resource storage units, as well as write-on teaching aids, shoebox storage units, and wall cupboards.
David Wright, Morrison construction manager, said, “Deanestor performed really well at each stage of this project – pre-construction, programme scheduling, and project management. The quality of the furniture they manufactured was excellent, and the client and teaching staff are delighted with the new campus.”
“This project follows Deanestor’s successful delivery of the furniture and fitout contract at Barony Campus and good relationships with their team have been fostered on both of these large-scale schemes. We appreciate their transparent and collaborative approach and good communications, which build trust. We see Deanestor as a market leader and look forward to working on future projects.”
Advertisement
Hide AdAdvertisement
Hide Ad

Coun Lawrence Fitzpatrick, West Lothian Council leader, said, “I am astounded by the quality of the facilities here at Winchburgh and am delighted with the buildings that have been completed and handed over to us.
“The growth and development at Winchburgh is going to have such a positive impact on the local community for generations to come.”
The £62m development is the authority’s largest ever investment in education facilities and is required to serve the growing community in the core development area of Winchburgh.
The centralised teaching aids manufactured by Deanestor for each classroom feature tall resource storage cabinets at either side and a central interactive LED panel. Deanestor’s contract also included the procurement of chairs, classroom tables, modular seating for breakout areas, lockers, noticeboards, whiteboards, and dining seating solutions across the campus.
Advertisement
Hide AdAdvertisement
Hide Ad

The four buildings that make up the new campus are individually distinct but share a common thread of materials, natural light, and ventilation, and have created inspirational learning environments as well as a focus for the rapidly growing community of Winchburgh.
Designed by Ryder Architecture, the secondary schools – Winchburgh and Sinclair Academies – are initially serving up to 660 non-denominational and denominational pupils respectively. Facilities include art zones and studios, breakout spaces, dance and drama halls, exhibition areas, general classrooms, science laboratories, assembly halls, hub rooms, offices, library, meeting rooms, outdoor learning areas, and sports centre.
The interior of Winchburgh Academy has a contemporary design with a master palette based on shades of green, grey, and light wood furniture, and four other colour themes reflected in soft furnishings for different parts of the school.
JM Architects designed the new Holy Family Primary School and nursery. The primary facilities have flexible play and learning spaces, reception, dining/assembly hall, courtyard, and multi-use games area for outside play.


Deanestor provides high quality furniture solutions to construction clients and contractors for healthcare, education, student accommodation, build-to-rent and laboratory projects – both new build and refurbishment. It offers design services to meet specific project requirements and is responsible for installation to provide a seamless approach for its customers and a single point of contact.
