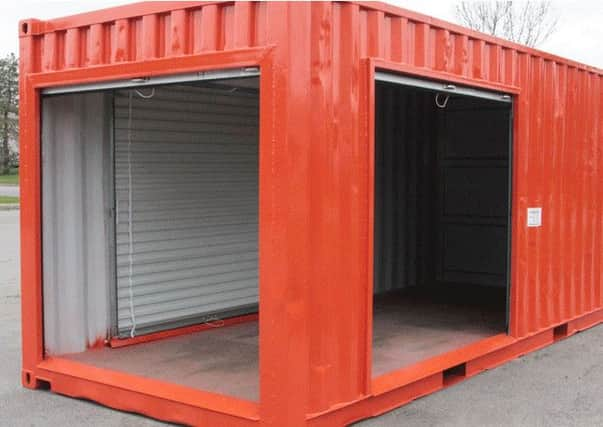Shipping containers converted into flats? New housing plans for Ashfield


The land off Greenwood Drive, close to the junction of The Hill, has planning permission for two semi-detached homes but it is claimed Japanese knotweed (JKW) on the land has deterred any investment.
This is according to Park View Kirkby Ltd, which suggests in its place they use cost-effective containers that can be converted into six small apartments.
Advertisement
Hide AdAdvertisement
Hide AdAs part of the application put to Ashfield District Council, the Derby-based firm issued a statement saying: “Due to the continuing presence of JKW, the container scheme is the only investable option and is suitable for single tenants.
“The advantages of shipping container housing are sustainability and cost. Steel has longevity built into it.
“It can be used again and again. Container dwellings probably provide the first recycled solution to housing.
“The site has become a dumping ground for all and sundry with a build-up of bricks, sofas, general rubbish and litter.
Advertisement
Hide AdAdvertisement
Hide Ad“The longer the site is left vacant and unused, the more of an eyesore it will become and potentially a breeding ground for anti-social behaviour and drug taking.”
The two-storey containers would have a pitched roof, possibly decorated with cladding to make them more attractive and have glass fronts.
Each flat would be just 35 sq metres.
“The main principle in the design of the proposed new dwellings is to provide affordable buildings of a simple shape and mass which will sit comfortably within the infill space and be of a contemporary design and yet still compliment the street scene,” added Park View Kirkby Ltd.
The company behind the plans suggests that the container housing plans could be completed for as little as £34,167 for each unit, compared to £117,500 for the semi-detached homes.
Advertisement
Hide AdAdvertisement
Hide AdAccording to detailed drawings, the units would be divided into a small living space, bedroom, shower room and kitchen.
Staircases would be attached externally for access to the first floor flats.
No car park spaces would be provided on the site, but the applicant points out that bus and train links are situated close by.