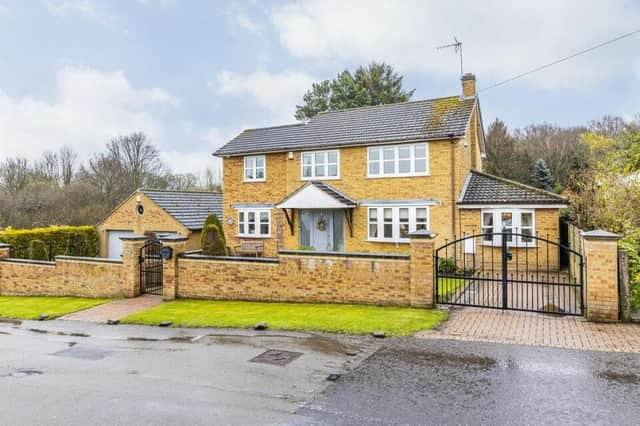Not only is it a high-quality five-bedroom retreat, blending modern comfort and elegant design. But also its prestigious location, nestled at the bottom of the lane, means you are close to natural beauty because the garden even has its own footbridge that leads to an area of enchanting woodland.
It is on the market for £750,000 with Eastwood and Southwell-based estate agents Muirfield, who cannot hide their enthusiasm for it. A spokesperson beamed: “This exceptional, detached property exudes sophistication and offers an unparalleled living experience.
"Whether enjoying peaceful moments in the garden, entertaining guests in the open-plan living spaces or embarking on adventures in the woodland, it epitomises luxury living at its finest.”
The home’s classic design provides kerb appeal even before you have stepped inside. The landscaped frontage is adorned with lush greenery and vibrant blooms, next to a large double garage, which could be put to multiple uses and even has planning permission to be converted into a separate dwelling, if you so wish.
An attractive foyer sets the tone for the ground floor of the main house, at the heart of which is a kitchen/breakfast room, complete with stylish dining area and a modern orangery overlooking the garden. There is also a lounge/living room with feature fireplace, and three more reception rooms, which are currently being used as a formal dining room, snug and office or study.
Upstairs, of the five bedrooms, the luxurious master has a private Juliet balcony and its own en suite shower room. The other four are served by a chic family bathroom with free-standing bath.
As well as access to woodland, the rear garden comprises a sprawling lawn, secluded patio areas and mature shrubs, all offering privacy and tranquillity.
Seeing is believing, so check out our photo gallery below. For more information, including floor plans, visit the Zoopla website here.
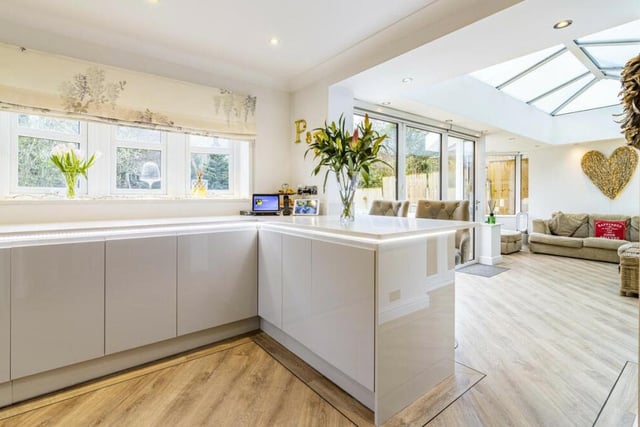
1. High-spec kitchen/breakfast room
At the heart if the £750,000 Bagthorpe home is this high-spec kitchen/breakfast room, which leads seamlessly into an orangery. Photo: Zoopla
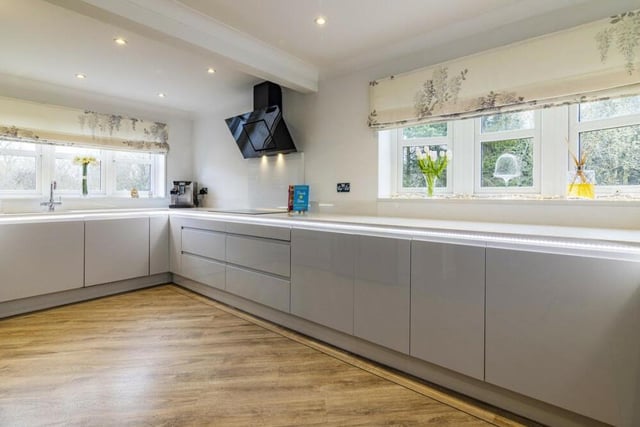
2. Top-of-the-line appliances
The spacious kitchen is equipped with top-of-the-line appliances and sleek cabinetry. Photo: Zoopla
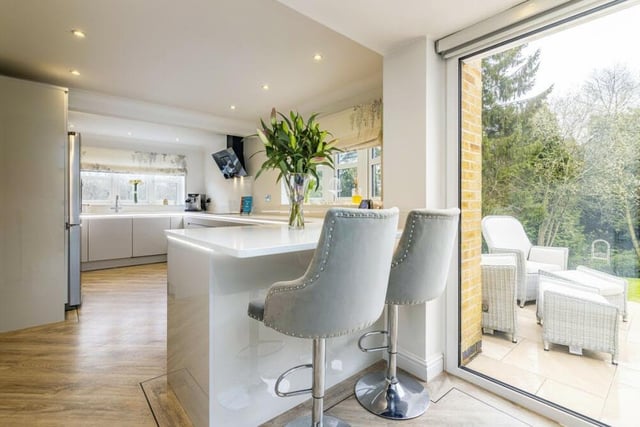
3. Good-sized peninsula
A good-sized peninsula adds to the appeal of the bright and contemporary kitchen/breakfast room Photo: Zoopla
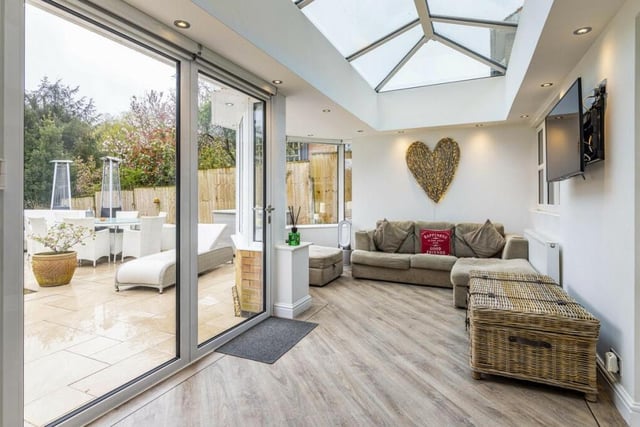
4. Modern orangery
Attached to the kitchen is this modern orangery, which is bathed in natural light and overlooks the verdant garden and woodland beyond, Photo: Zoopla
